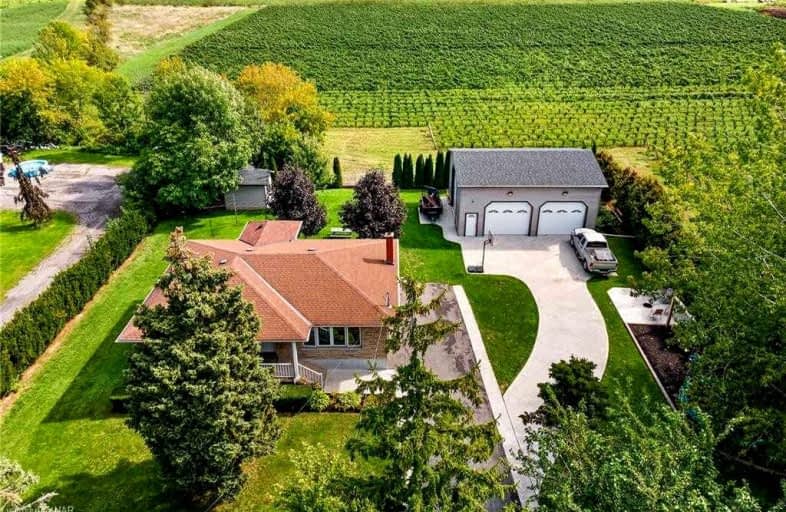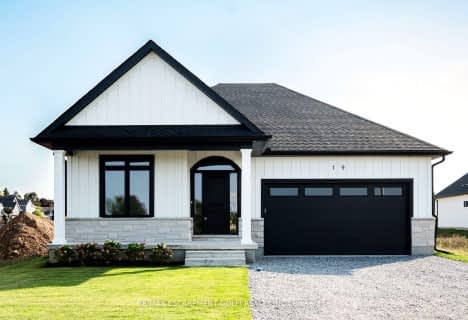
Victoria Public School
Elementary: PublicSt Davids Public School
Elementary: PublicMary Ward Catholic Elementary School
Elementary: CatholicSt Michael Catholic Elementary School
Elementary: CatholicPrince Philip Public School
Elementary: PublicCrossroads Public School
Elementary: PublicThorold Secondary School
Secondary: PublicLaura Secord Secondary School
Secondary: PublicHoly Cross Catholic Secondary School
Secondary: CatholicSaint Paul Catholic High School
Secondary: CatholicGovernor Simcoe Secondary School
Secondary: PublicA N Myer Secondary School
Secondary: Public- 4 bath
- 2 bed
1 Zinfandel Court, Niagara on the Lake, Ontario • L0S 1J0 • Niagara-on-the-Lake
- 2 bath
- 3 bed
32 The Promenade Road, Niagara on the Lake, Ontario • L0S 1J0 • 101 - Town
- 3 bath
- 3 bed
- 1500 sqft
688 Line 2 Road, Niagara on the Lake, Ontario • L0S 1J0 • 108 - Virgil
- 2 bath
- 2 bed
- 1500 sqft
Lot 3 Oakley Drive, Niagara on the Lake, Ontario • L0S 1N0 • 108 - Virgil
- 3 bath
- 2 bed
- 2000 sqft
20 Settlers Court, Niagara on the Lake, Ontario • L0S 1J0 • 101 - Town
- 4 bath
- 2 bed
- 2000 sqft
123 John Street West, Niagara on the Lake, Ontario • L0S 1J0 • 101 - Town
- 3 bath
- 4 bed
- 1100 sqft
5 Pine Street, Niagara on the Lake, Ontario • L0S 1T0 • 108 - Virgil
- 3 bath
- 3 bed
- 1500 sqft
19 The Promenade, Niagara on the Lake, Ontario • L0S 1J0 • 101 - Town














