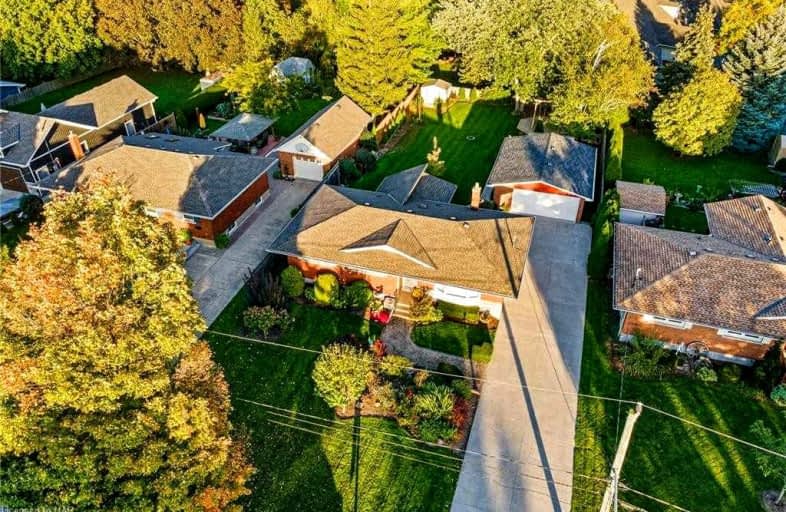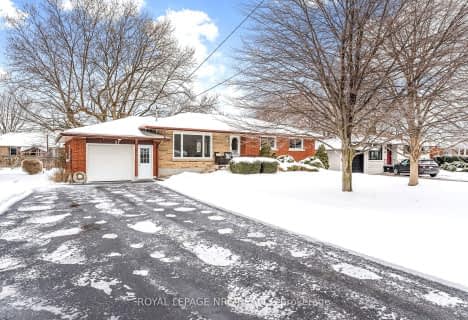Sold on Oct 23, 2021
Note: Property is not currently for sale or for rent.

-
Type: Detached
-
Style: Bungalow
-
Size: 700 sqft
-
Lot Size: 70 x 164.83 Feet
-
Age: 51-99 years
-
Taxes: $3,313 per year
-
Days on Site: 2 Days
-
Added: Oct 21, 2021 (2 days on market)
-
Updated:
-
Last Checked: 1 month ago
-
MLS®#: X5409987
-
Listed By: Re/max niagara realty ltd., brokerage
On Perfect Storybook Street In Heart Of Virgil - Solid Brick 3+2 Bdrm & 2 Bath Bungalow On 70X164 Lot, W/Solid Double Wide Detached Garage, Also Double Deep, Perfect For Handyman Or A Home Gym. Backyard Is Serene, Deep, & Wide W/Mature Trees & Covered Back Patio. 10 Car, Double-Wide Concrete Driveway, Herring Bone Interlocking Brick Sidewalk Leads To Front Door. Bright Living Rm, Dining Rm & Kitchen W/Window Overlooking Backyard.
Extras
3 Good Sized Bedrooms On Main Floor, 2 Additional Bedrooms In Finished Basement & Large Rec-Room. Separate Entrance To Basement, Potential In-Law Setup, Updated Shingles & Windows & So Much More.
Property Details
Facts for 16 Henry Street, Niagara on the Lake
Status
Days on Market: 2
Last Status: Sold
Sold Date: Oct 23, 2021
Closed Date: Nov 16, 2021
Expiry Date: Jan 21, 2022
Sold Price: $830,000
Unavailable Date: Oct 23, 2021
Input Date: Oct 21, 2021
Prior LSC: Listing with no contract changes
Property
Status: Sale
Property Type: Detached
Style: Bungalow
Size (sq ft): 700
Age: 51-99
Area: Niagara on the Lake
Availability Date: Flexible
Inside
Bedrooms: 3
Bedrooms Plus: 2
Bathrooms: 2
Kitchens: 1
Rooms: 7
Den/Family Room: No
Air Conditioning: Central Air
Fireplace: No
Washrooms: 2
Building
Basement: Finished
Basement 2: Full
Heat Type: Forced Air
Heat Source: Gas
Exterior: Brick Front
Exterior: Other
Water Supply: Municipal
Special Designation: Unknown
Parking
Driveway: Pvt Double
Garage Spaces: 4
Garage Type: Detached
Covered Parking Spaces: 10
Total Parking Spaces: 14
Fees
Tax Year: 2021
Tax Legal Description: Lt 44 Pl438 Niagara On The Lake
Taxes: $3,313
Land
Cross Street: Line 2 - Andres St -
Municipality District: Niagara-on-the-Lake
Fronting On: North
Pool: None
Sewer: Sewers
Lot Depth: 164.83 Feet
Lot Frontage: 70 Feet
Zoning: R1
Rooms
Room details for 16 Henry Street, Niagara on the Lake
| Type | Dimensions | Description |
|---|---|---|
| Living Main | 3.35 x 6.20 | |
| Kitchen Main | 2.57 x 3.66 | |
| Dining Main | 2.62 x 2.82 | |
| Prim Bdrm Main | 2.57 x 2.90 | |
| Br Main | 2.84 x 3.48 | |
| Rec Bsmt | 3.35 x 7.49 | |
| Br Bsmt | 2.67 x 5.79 | |
| Br Bsmt | 2.03 x 3.07 | |
| Bathroom Bsmt | - | 3 Pc Bath |
| Bathroom Main | - | 4 Pc Bath |
| Br Main | 3.56 x 2.77 | |
| Laundry Bsmt | 6.53 x 3.53 |
| XXXXXXXX | XXX XX, XXXX |
XXXX XXX XXXX |
$XXX,XXX |
| XXX XX, XXXX |
XXXXXX XXX XXXX |
$XXX,XXX |
| XXXXXXXX XXXX | XXX XX, XXXX | $830,000 XXX XXXX |
| XXXXXXXX XXXXXX | XXX XX, XXXX | $675,000 XXX XXXX |

E I McCulley Public School
Elementary: PublicSt Davids Public School
Elementary: PublicPort Weller Public School
Elementary: PublicLockview Public School
Elementary: PublicSt Michael Catholic Elementary School
Elementary: CatholicCrossroads Public School
Elementary: PublicThorold Secondary School
Secondary: PublicLaura Secord Secondary School
Secondary: PublicHoly Cross Catholic Secondary School
Secondary: CatholicSaint Paul Catholic High School
Secondary: CatholicGovernor Simcoe Secondary School
Secondary: PublicA N Myer Secondary School
Secondary: Public- 2 bath
- 3 bed
- 1100 sqft
57 Henry Street, Niagara on the Lake, Ontario • L0S 1J0 • 108 - Virgil



