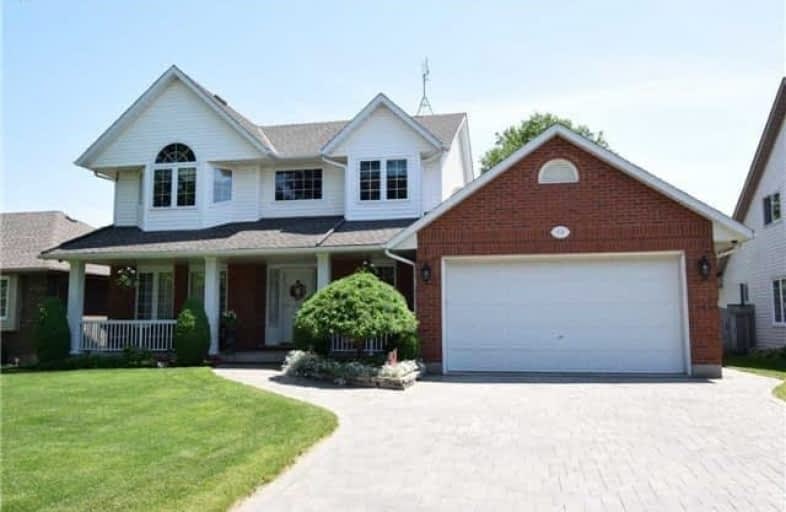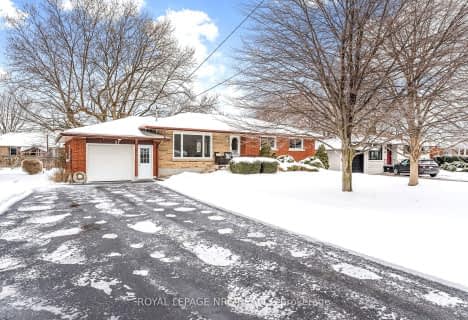Sold on Nov 18, 2018
Note: Property is not currently for sale or for rent.

-
Type: Detached
-
Style: 2-Storey
-
Size: 2000 sqft
-
Lot Size: 59.71 x 122.96 Feet
-
Age: 16-30 years
-
Taxes: $4,364 per year
-
Days on Site: 14 Days
-
Added: Nov 05, 2018 (2 weeks on market)
-
Updated:
-
Last Checked: 1 month ago
-
MLS®#: X4294836
-
Listed By: Re/max realty enterprises inc., brokerage
Immaculate, Custom-Built 2-Storey In Prestigious Homestead Subdivision. Beautiful Interlocking Driveway, Generous Front Porch Ideal For Relaxing And Enjoying The Tidy Flowerbeds And Front Yard. Stunning Formal Living And Dining Room With Gleaming Hardwood Floors And Focal Fireplace. Generous Kitchen, Truly The Heart Of The Home Offers Glossy Granite Countertops And Overlooks The Spacious Family Room And Dinette.
Extras
Fridge, Stove, Washer, Dryer, Garage Door Remote, Elfs, All Window Coverings, Basement Chest Freezer. 2 55"Lg Tv's, Kitchen Furniture And So Much More Included.
Property Details
Facts for 19 Grange Crescent, Niagara on the Lake
Status
Days on Market: 14
Last Status: Sold
Sold Date: Nov 18, 2018
Closed Date: Dec 19, 2018
Expiry Date: Jan 04, 2019
Sold Price: $638,000
Unavailable Date: Nov 18, 2018
Input Date: Nov 05, 2018
Property
Status: Sale
Property Type: Detached
Style: 2-Storey
Size (sq ft): 2000
Age: 16-30
Area: Niagara on the Lake
Availability Date: Flexible
Assessment Amount: $451,500
Assessment Year: 2016
Inside
Bedrooms: 3
Bedrooms Plus: 1
Bathrooms: 4
Kitchens: 1
Rooms: 7
Den/Family Room: Yes
Air Conditioning: Central Air
Fireplace: Yes
Washrooms: 4
Utilities
Electricity: Yes
Gas: Yes
Cable: Yes
Telephone: Yes
Building
Basement: Full
Heat Type: Forced Air
Heat Source: Gas
Exterior: Brick
Exterior: Vinyl Siding
Water Supply: Municipal
Special Designation: Unknown
Other Structures: Garden Shed
Parking
Driveway: Private
Garage Spaces: 2
Garage Type: Attached
Covered Parking Spaces: 4
Fees
Tax Year: 2017
Tax Legal Description: Pcl 13-1 Sec 30M206; Lt 13 Pl 30M206
Taxes: $4,364
Highlights
Feature: School
Land
Cross Street: Homestead Drive
Municipality District: Niagara-on-the-Lake
Fronting On: East
Parcel Number: 463840175
Pool: None
Sewer: Sewers
Lot Depth: 122.96 Feet
Lot Frontage: 59.71 Feet
Acres: < .50
Zoning: R1
Waterfront: None
Rooms
Room details for 19 Grange Crescent, Niagara on the Lake
| Type | Dimensions | Description |
|---|---|---|
| Living Main | 3.77 x 8.80 | Hardwood Floor, Combined W/Dining, Fireplace |
| Kitchen Main | 4.05 x 4.93 | |
| Breakfast Main | 2.74 x 2.74 | |
| Family Main | 4.26 x 5.79 | |
| Bathroom Main | - | 2 Pc Bath |
| Master 2nd | 3.81 x 6.40 | W/I Closet |
| 2nd Br 2nd | 3.04 x 2.74 | |
| 3rd Br 2nd | 2.89 x 3.04 | |
| Bathroom 2nd | - | 4 Pc Bath |
| Bathroom 2nd | - | 3 Pc Ensuite |
| Rec Bsmt | 3.74 x 8.41 | |
| 4th Br Bsmt | 3.65 x 7.49 |
| XXXXXXXX | XXX XX, XXXX |
XXXX XXX XXXX |
$XXX,XXX |
| XXX XX, XXXX |
XXXXXX XXX XXXX |
$XXX,XXX | |
| XXXXXXXX | XXX XX, XXXX |
XXXXXXX XXX XXXX |
|
| XXX XX, XXXX |
XXXXXX XXX XXXX |
$XXX,XXX | |
| XXXXXXXX | XXX XX, XXXX |
XXXXXXX XXX XXXX |
|
| XXX XX, XXXX |
XXXXXX XXX XXXX |
$XXX,XXX | |
| XXXXXXXX | XXX XX, XXXX |
XXXXXXX XXX XXXX |
|
| XXX XX, XXXX |
XXXXXX XXX XXXX |
$XXX,XXX |
| XXXXXXXX XXXX | XXX XX, XXXX | $638,000 XXX XXXX |
| XXXXXXXX XXXXXX | XXX XX, XXXX | $659,000 XXX XXXX |
| XXXXXXXX XXXXXXX | XXX XX, XXXX | XXX XXXX |
| XXXXXXXX XXXXXX | XXX XX, XXXX | $695,000 XXX XXXX |
| XXXXXXXX XXXXXXX | XXX XX, XXXX | XXX XXXX |
| XXXXXXXX XXXXXX | XXX XX, XXXX | $709,900 XXX XXXX |
| XXXXXXXX XXXXXXX | XXX XX, XXXX | XXX XXXX |
| XXXXXXXX XXXXXX | XXX XX, XXXX | $750,000 XXX XXXX |

E I McCulley Public School
Elementary: PublicSt Davids Public School
Elementary: PublicPort Weller Public School
Elementary: PublicLockview Public School
Elementary: PublicSt Michael Catholic Elementary School
Elementary: CatholicCrossroads Public School
Elementary: PublicThorold Secondary School
Secondary: PublicLaura Secord Secondary School
Secondary: PublicHoly Cross Catholic Secondary School
Secondary: CatholicSaint Paul Catholic High School
Secondary: CatholicGovernor Simcoe Secondary School
Secondary: PublicA N Myer Secondary School
Secondary: Public- 2 bath
- 3 bed
- 1100 sqft
57 Henry Street, Niagara on the Lake, Ontario • L0S 1J0 • 108 - Virgil



