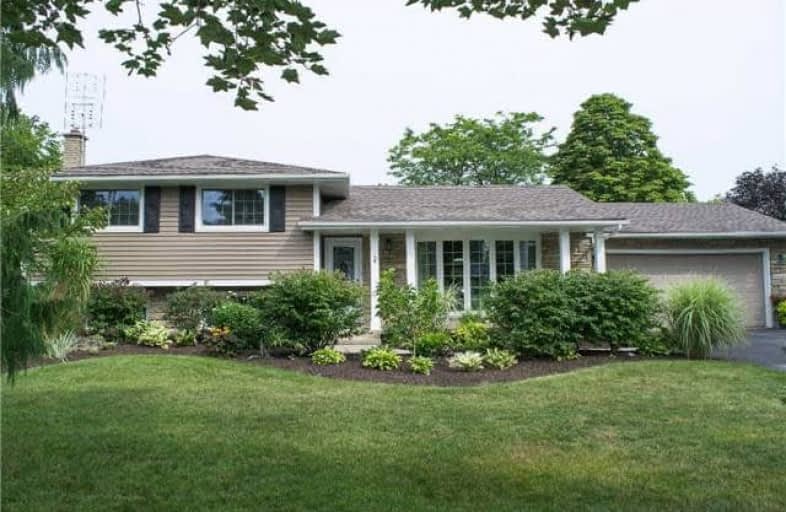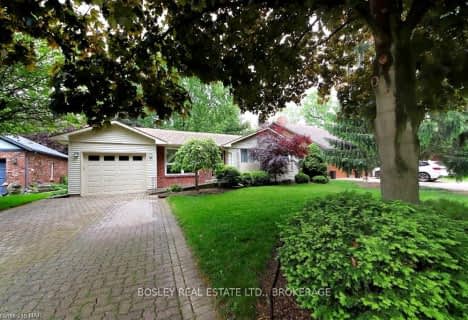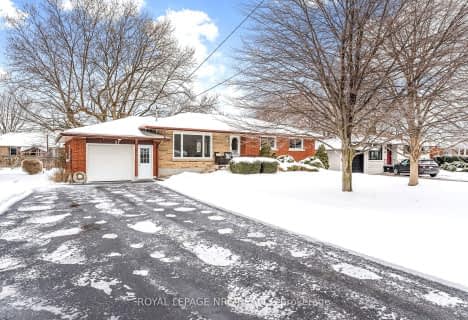
Victoria Public School
Elementary: PublicSt Davids Public School
Elementary: PublicPort Weller Public School
Elementary: PublicMary Ward Catholic Elementary School
Elementary: CatholicSt Michael Catholic Elementary School
Elementary: CatholicCrossroads Public School
Elementary: PublicThorold Secondary School
Secondary: PublicLaura Secord Secondary School
Secondary: PublicHoly Cross Catholic Secondary School
Secondary: CatholicSaint Paul Catholic High School
Secondary: CatholicGovernor Simcoe Secondary School
Secondary: PublicA N Myer Secondary School
Secondary: Public- 2 bath
- 4 bed
5 Wilberforce Avenue, Niagara on the Lake, Ontario • L0S 1J0 • Niagara-on-the-Lake
- 3 bath
- 3 bed
- 1500 sqft
31 Balmoral Drive, Niagara on the Lake, Ontario • L0S 1J0 • 101 - Town
- 2 bath
- 3 bed
- 1100 sqft
57 Henry Street, Niagara on the Lake, Ontario • L0S 1J0 • 108 - Virgil







