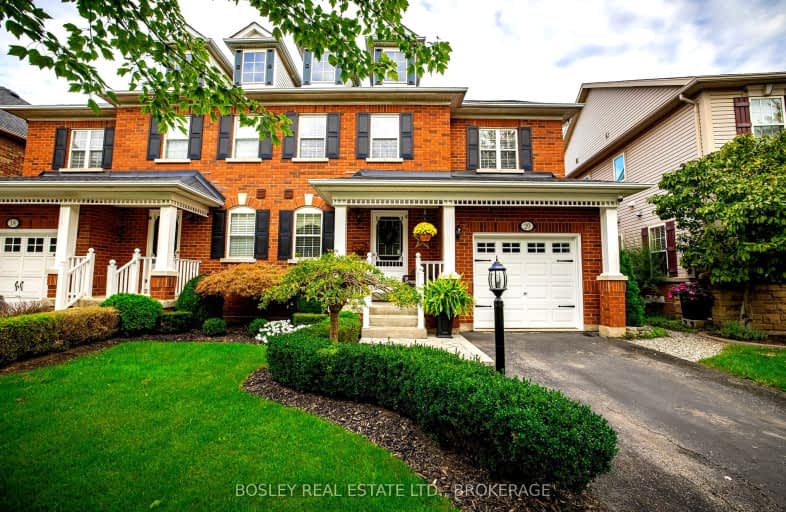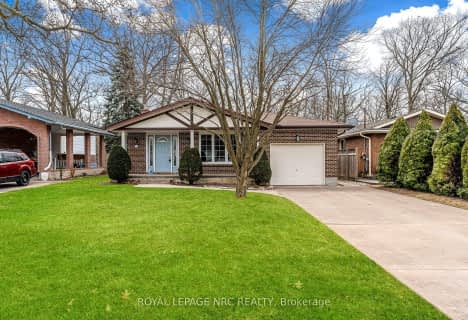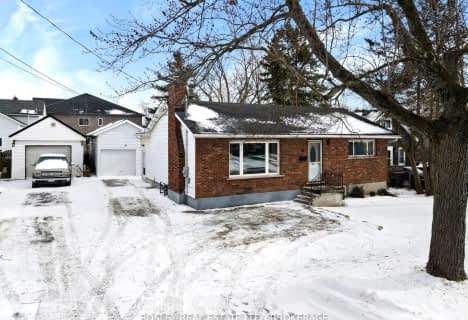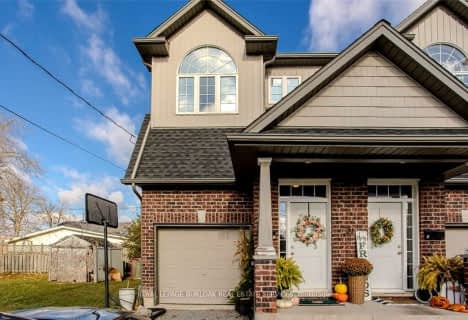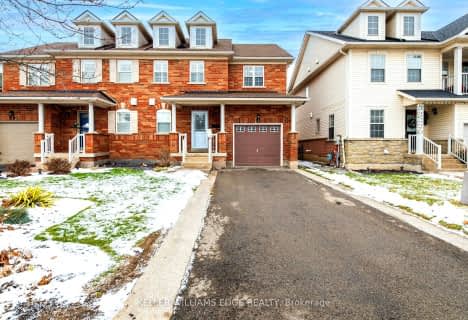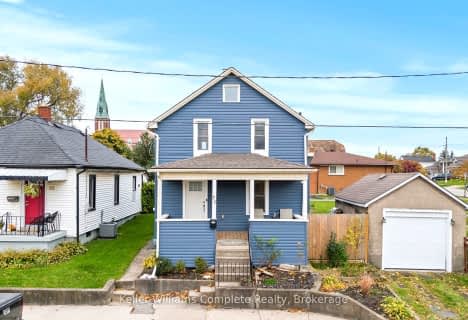Car-Dependent
- Most errands require a car.
Some Transit
- Most errands require a car.
Bikeable
- Some errands can be accomplished on bike.

St Theresa Catholic Elementary School
Elementary: CatholicPrince of Wales Public School
Elementary: PublicApplewood Public School
Elementary: PublicSt Christopher Catholic Elementary School
Elementary: CatholicFerndale Public School
Elementary: PublicJeanne Sauve Public School
Elementary: PublicThorold Secondary School
Secondary: PublicLaura Secord Secondary School
Secondary: PublicHoly Cross Catholic Secondary School
Secondary: CatholicSaint Paul Catholic High School
Secondary: CatholicSir Winston Churchill Secondary School
Secondary: PublicDenis Morris Catholic High School
Secondary: Catholic-
Neelon Park
3 Neelon St, St. Catharines ON 3.74km -
Eastmount Park
15 Thorncliff Dr, St. Catharines ON 3.8km -
Mountain Locks Park
107 Merritt St, St. Catharines ON L2T 1J7 4.15km
-
Scotiabank
102 Hartzell Rd, St. Catharines ON L2P 1N4 3.56km -
HSBC ATM
63 Front St S, Thorold ON L2V 0A7 3.92km -
Tom Daley
1355 Upper's Lane, Thorold ON 4.31km
- 4 bath
- 3 bed
- 1500 sqft
21A Townline Road East, St. Catharines, Ontario • L2T 1A2 • 460 - Burleigh Hill
- 3 bath
- 3 bed
- 700 sqft
5 Saint Peter Street, St. Catharines, Ontario • L2T 1N7 • 460 - Burleigh Hill
- 2 bath
- 3 bed
- 2000 sqft
2 Carleton Street North, Thorold, Ontario • L2V 2A3 • 557 - Thorold Downtown
- — bath
- — bed
213 Wright Crescent, Niagara on the Lake, Ontario • L0S 1J0 • Niagara-on-the-Lake
- — bath
- — bed
- — sqft
55 Albert Street West, Thorold, Ontario • L2V 2G6 • 557 - Thorold Downtown
- 2 bath
- 3 bed
- 1500 sqft
75 Dunvegan Road, St. Catharines, Ontario • L2P 1H9 • 455 - Secord Woods
