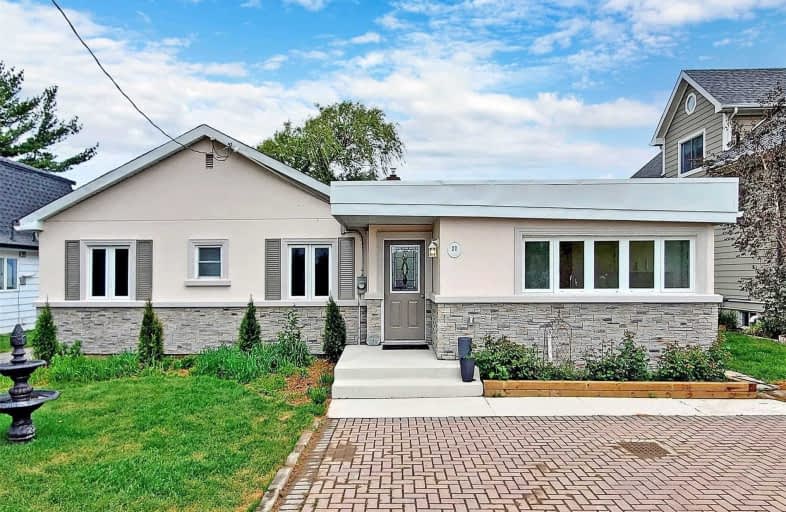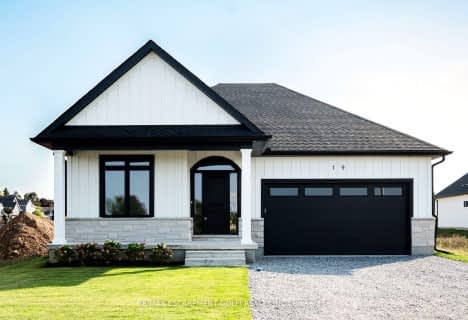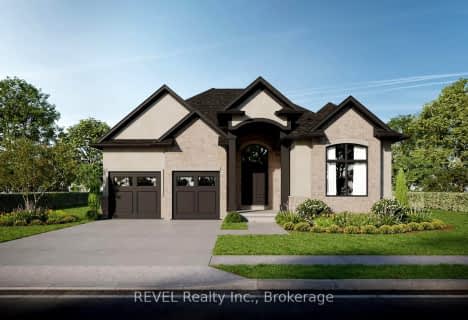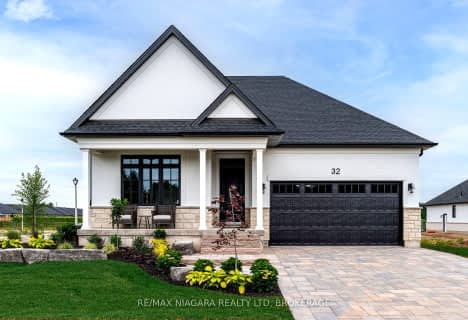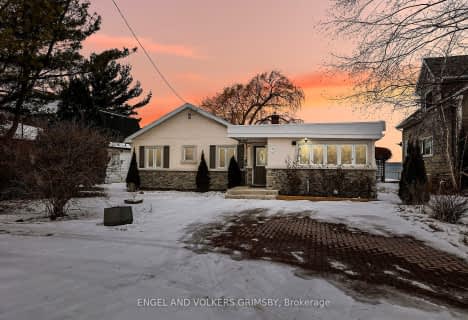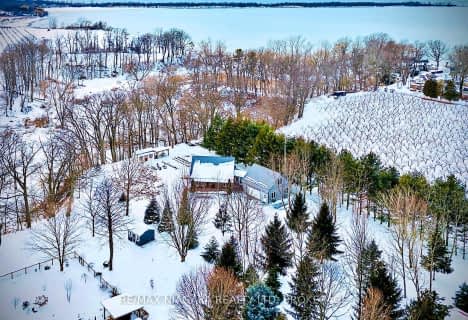
Assumption Catholic Elementary School
Elementary: CatholicPort Weller Public School
Elementary: PublicLockview Public School
Elementary: PublicSt Michael Catholic Elementary School
Elementary: CatholicCanadian Martyrs Catholic Elementary School
Elementary: CatholicCrossroads Public School
Elementary: PublicLifetime Learning Centre Secondary School
Secondary: PublicSaint Francis Catholic Secondary School
Secondary: CatholicLaura Secord Secondary School
Secondary: PublicHoly Cross Catholic Secondary School
Secondary: CatholicEden High School
Secondary: PublicGovernor Simcoe Secondary School
Secondary: Public- 3 bath
- 2 bed
- 1500 sqft
21 Oakley Drive, Niagara on the Lake, Ontario • L0S 1N0 • 108 - Virgil
- 2 bath
- 2 bed
- 1500 sqft
63 HOMESTEAD Drive, Niagara on the Lake, Ontario • L0S 1J0 • 108 - Virgil
- — bath
- — bed
- — sqft
26 Harvest Drive, Niagara on the Lake, Ontario • L0S 1J0 • 108 - Virgil
- 3 bath
- 2 bed
- 1500 sqft
32 Harvest Drive, Niagara on the Lake, Ontario • L0S 1J0 • 108 - Virgil
- 3 bath
- 3 bed
- 1500 sqft
48 Harvest Drive, Niagara on the Lake, Ontario • L0S 1J0 • 108 - Virgil
- — bath
- — bed
12 Firelane 13A Road, Niagara on the Lake, Ontario • L0S 1J0 • 102 - Lakeshore
- — bath
- — bed
22 Firelane 11 A, Niagara on the Lake, Ontario • L0S 1J0 • Niagara-on-the-Lake
- 3 bath
- 3 bed
1521 Irvine Road, Niagara on the Lake, Ontario • L0S 1J0 • 102 - Lakeshore
