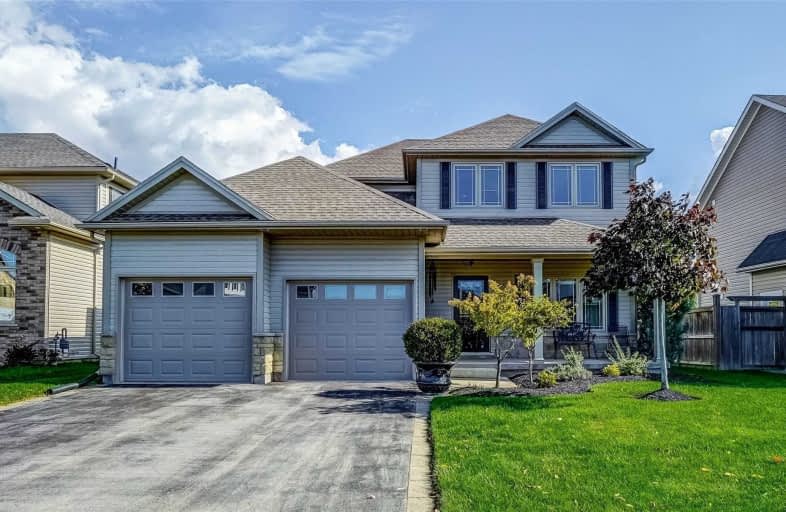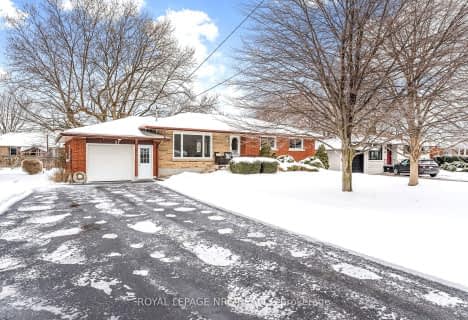Sold on Dec 26, 2020
Note: Property is not currently for sale or for rent.

-
Type: Detached
-
Style: 2-Storey
-
Lot Size: 53.74 x 121.92 Feet
-
Age: 6-15 years
-
Taxes: $4,426 per year
-
Days on Site: 61 Days
-
Added: Dec 16, 2024 (2 months on market)
-
Updated:
-
Last Checked: 1 month ago
-
MLS®#: X8514723
-
Listed By: Sutton group - summit realty inc.,brokerage (treb)
Come live the dream in fabulous Niagara-on-the-Lake. Close to everything! Dining, Entertainment, Education, Leisure, The U.S. for Bus. or Pleasure. The List goes on. This 3 bdrm/3bath home will delight with the gigantic, upgraded, maple cabinetry, classic stone backsplash,endless counter tops and high end stainless steel appliances. Have your morning coffee in your breakfast room overlooking your poolsized backyard. The 9' ceiling, open concept design allows you to enjoy the warmth of your family room gas fireplace while entertaining family & friends. A spacious, well appointed, separate living/dining room allows for a more formal affair. Short drive to Old Town. Wineries abound. Bike along the Niagara River Prkwy. Ez access to all necessities. Live Theatre. Niagara Region Offers it all! Come make yourself at home. See Feature Sheet for more information. Now is the time to make your move!
Property Details
Facts for 27 ANNMARIE Drive, Niagara on the Lake
Status
Days on Market: 61
Last Status: Sold
Sold Date: Dec 26, 2020
Closed Date: Mar 04, 2021
Expiry Date: Apr 26, 2021
Sold Price: $758,000
Unavailable Date: Dec 26, 2020
Input Date: Oct 26, 2020
Prior LSC: Sold
Property
Status: Sale
Property Type: Detached
Style: 2-Storey
Age: 6-15
Area: Niagara on the Lake
Community: 108 - Virgil
Availability Date: Flexible
Assessment Amount: $460,000
Assessment Year: 2020
Inside
Bedrooms: 3
Bathrooms: 3
Kitchens: 1
Rooms: 10
Air Conditioning: Central Air
Fireplace: No
Washrooms: 3
Building
Basement: Full
Basement 2: Unfinished
Heat Type: Forced Air
Heat Source: Gas
Exterior: Stone
Exterior: Vinyl Siding
Elevator: N
Water Supply: Municipal
Special Designation: Unknown
Parking
Driveway: Pvt Double
Garage Spaces: 2
Garage Type: Attached
Covered Parking Spaces: 2
Total Parking Spaces: 4
Fees
Tax Year: 2020
Tax Legal Description: LOT 49, PLAN 30M318, NIAGARA ON THE LAKE; S/T EASE
Taxes: $4,426
Highlights
Feature: Golf
Land
Cross Street: LINE 2 ROAD & ANNMAR
Municipality District: Niagara-on-the-Lake
Pool: None
Sewer: Sewers
Lot Depth: 121.92 Feet
Lot Frontage: 53.74 Feet
Acres: < .50
Zoning: R1
Easements Restrictions: Unknown
Rooms
Room details for 27 ANNMARIE Drive, Niagara on the Lake
| Type | Dimensions | Description |
|---|---|---|
| Kitchen Main | 3.04 x 5.94 | Double Sink, Hardwood Floor, Open Concept |
| Other Main | 3.86 x 5.94 | Hardwood Floor, Open Concept, Sliding Doors |
| Family Main | 6.24 x 5.94 | Fireplace, Hardwood Floor, Open Concept |
| Living Main | 3.30 x 6.40 | |
| Prim Bdrm 2nd | 5.48 x 3.93 | |
| Br 2nd | 4.31 x 4.92 | |
| Br 2nd | 6.60 x 2.99 | |
| Rec Bsmt | 10.87 x 4.67 | Separate Rm |
| Laundry Bsmt | 6.70 x 4.72 | Separate Rm |
| Utility Bsmt | 3.60 x 2.18 | Separate Rm |
| Cold/Cant Bsmt | - | Separate Rm |
| Bathroom 2nd | - |
| XXXXXXXX | XXX XX, XXXX |
XXXX XXX XXXX |
$XXX,XXX |
| XXX XX, XXXX |
XXXXXX XXX XXXX |
$XXX,XXX | |
| XXXXXXXX | XXX XX, XXXX |
XXXX XXX XXXX |
$XXX,XXX |
| XXX XX, XXXX |
XXXXXX XXX XXXX |
$XXX,XXX |
| XXXXXXXX XXXX | XXX XX, XXXX | $758,000 XXX XXXX |
| XXXXXXXX XXXXXX | XXX XX, XXXX | $775,000 XXX XXXX |
| XXXXXXXX XXXX | XXX XX, XXXX | $758,000 XXX XXXX |
| XXXXXXXX XXXXXX | XXX XX, XXXX | $775,000 XXX XXXX |

Martha Cullimore Public School
Elementary: PublicSt Davids Public School
Elementary: PublicMary Ward Catholic Elementary School
Elementary: CatholicSt Michael Catholic Elementary School
Elementary: CatholicPrince Philip Public School
Elementary: PublicCrossroads Public School
Elementary: PublicThorold Secondary School
Secondary: PublicLaura Secord Secondary School
Secondary: PublicHoly Cross Catholic Secondary School
Secondary: CatholicSaint Paul Catholic High School
Secondary: CatholicGovernor Simcoe Secondary School
Secondary: PublicA N Myer Secondary School
Secondary: Public- — bath
- — bed
- — sqft
855 Line 2 Road, Niagara on the Lake, Ontario • L0S 1T0 • 108 - Virgil
- 2 bath
- 3 bed
- 1100 sqft
57 Henry Street, Niagara on the Lake, Ontario • L0S 1J0 • 108 - Virgil


