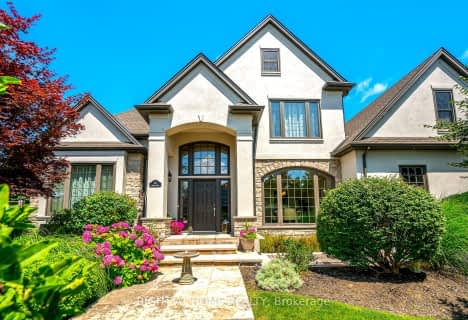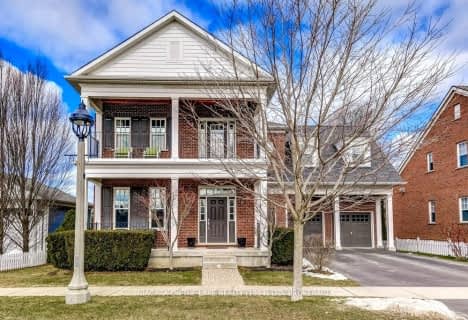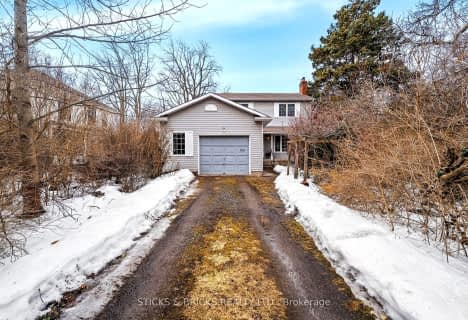Car-Dependent
- Almost all errands require a car.
No Nearby Transit
- Almost all errands require a car.
Bikeable
- Some errands can be accomplished on bike.

Victoria Public School
Elementary: PublicMartha Cullimore Public School
Elementary: PublicSt Davids Public School
Elementary: PublicMary Ward Catholic Elementary School
Elementary: CatholicSt Michael Catholic Elementary School
Elementary: CatholicCrossroads Public School
Elementary: PublicLaura Secord Secondary School
Secondary: PublicHoly Cross Catholic Secondary School
Secondary: CatholicStamford Collegiate
Secondary: PublicSaint Paul Catholic High School
Secondary: CatholicGovernor Simcoe Secondary School
Secondary: PublicA N Myer Secondary School
Secondary: Public-
Chautauqua Park
Niagara-on-the-Lake ON 0.69km -
Ryerson Park
Niagara-on-the-Lake ON 1.04km -
Simcoe Park
169 King St, Niagara-on-the-Lake ON L0S 1J0 1.98km
-
CIBC
111 Garrison Village Dr, Niagara-on-the-Lake ON L0S 1J0 0.72km -
PenFinancial Credit Union
300 Bunting Rd, St. Catharines ON L2M 7X3 12.28km -
TD Canada Trust ATM
364 Scott St, St. Catharines ON L2M 3W4 13.08km
- 4 bath
- 4 bed
- 2000 sqft
38 Colonel Butler Crescent, Niagara on the Lake, Ontario • L0S 1J0 • 101 - Town
- 4 bath
- 4 bed
- 3000 sqft
611 Simcoe Street, Niagara on the Lake, Ontario • L0S 1J0 • 101 - Town
- 3 bath
- 3 bed
- 1500 sqft
48 Harvest Drive, Niagara on the Lake, Ontario • L0S 1J0 • 108 - Virgil
- 4 bath
- 4 bed
- 2500 sqft
4 Meritage Lane, Niagara on the Lake, Ontario • L0S 1J0 • Niagara-on-the-Lake
- 4 bath
- 3 bed
- 2500 sqft
507 Mississagua Street, Niagara on the Lake, Ontario • L0S 1J0 • Niagara-on-the-Lake












