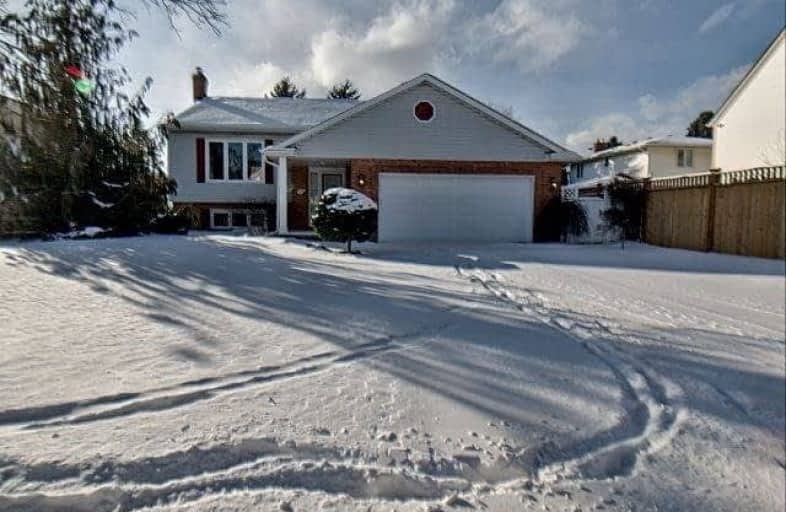Sold on Mar 19, 2019
Note: Property is not currently for sale or for rent.

-
Type: Detached
-
Style: Bungalow-Raised
-
Size: 1100 sqft
-
Lot Size: 60.17 x 110.2 Feet
-
Age: 31-50 years
-
Taxes: $3,345 per year
-
Days on Site: 42 Days
-
Added: Feb 04, 2019 (1 month on market)
-
Updated:
-
Last Checked: 1 month ago
-
MLS®#: X4351537
-
Listed By: Purplebricks, brokerage
Presenting?30 Homestead Drive Located In A Mature Neighbourhood In?virgil, Niagara-On-The-Lake With Inground Pool. This 3 Bedroom Property Is Located Within Walking Distance To Restaurants, Wineries, Bank And Other Amenities. The Bright Main Level Offers Hardwood, Tile And Laminate Floors.?the Lower Level Is Amazing With A Very Bright And Spacious Family Room, Brick Fireplace, Large Above Grade Windows.
Property Details
Facts for 30 Homestead Drive, Niagara on the Lake
Status
Days on Market: 42
Last Status: Sold
Sold Date: Mar 19, 2019
Closed Date: Apr 08, 2019
Expiry Date: Jun 03, 2019
Sold Price: $592,500
Unavailable Date: Mar 19, 2019
Input Date: Feb 04, 2019
Property
Status: Sale
Property Type: Detached
Style: Bungalow-Raised
Size (sq ft): 1100
Age: 31-50
Area: Niagara on the Lake
Availability Date: Immed
Inside
Bedrooms: 3
Bathrooms: 2
Kitchens: 1
Rooms: 7
Den/Family Room: Yes
Air Conditioning: Central Air
Fireplace: Yes
Laundry Level: Lower
Central Vacuum: N
Washrooms: 2
Building
Basement: Finished
Heat Type: Forced Air
Heat Source: Gas
Exterior: Brick
Exterior: Vinyl Siding
Water Supply: Municipal
Special Designation: Unknown
Parking
Driveway: Private
Garage Spaces: 2
Garage Type: Attached
Covered Parking Spaces: 4
Fees
Tax Year: 2018
Tax Legal Description: Pcl 52-1 Sec 30M112; Lt 52 Pl 30M112 ; S/T Lt43402
Taxes: $3,345
Land
Cross Street: Off Line 1 Rd
Municipality District: Niagara-on-the-Lake
Fronting On: West
Pool: Inground
Sewer: Sewers
Lot Depth: 110.2 Feet
Lot Frontage: 60.17 Feet
Acres: < .50
Rooms
Room details for 30 Homestead Drive, Niagara on the Lake
| Type | Dimensions | Description |
|---|---|---|
| Master Main | 4.04 x 3.58 | |
| 2nd Br Main | 2.62 x 3.51 | |
| 3rd Br Main | 2.72 x 3.63 | |
| Dining Main | 2.84 x 3.66 | |
| Kitchen Main | 2.84 x 3.73 | |
| Living Main | 4.72 x 4.90 | |
| Family Bsmt | 3.63 x 7.77 |
| XXXXXXXX | XXX XX, XXXX |
XXXX XXX XXXX |
$XXX,XXX |
| XXX XX, XXXX |
XXXXXX XXX XXXX |
$XXX,XXX |
| XXXXXXXX XXXX | XXX XX, XXXX | $592,500 XXX XXXX |
| XXXXXXXX XXXXXX | XXX XX, XXXX | $619,900 XXX XXXX |

E I McCulley Public School
Elementary: PublicSt Davids Public School
Elementary: PublicPort Weller Public School
Elementary: PublicLockview Public School
Elementary: PublicSt Michael Catholic Elementary School
Elementary: CatholicCrossroads Public School
Elementary: PublicThorold Secondary School
Secondary: PublicLaura Secord Secondary School
Secondary: PublicHoly Cross Catholic Secondary School
Secondary: CatholicSaint Paul Catholic High School
Secondary: CatholicGovernor Simcoe Secondary School
Secondary: PublicA N Myer Secondary School
Secondary: Public

