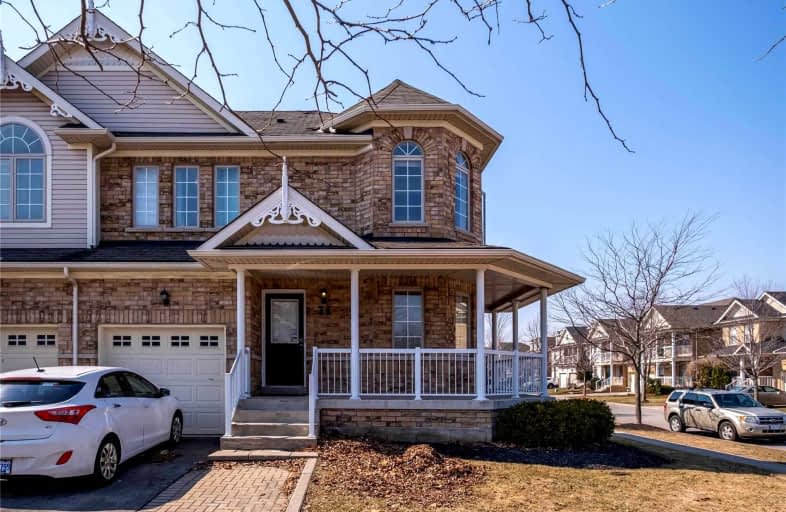Sold on Apr 11, 2022
Note: Property is not currently for sale or for rent.

-
Type: Semi-Detached
-
Style: 2-Storey
-
Size: 1500 sqft
-
Lot Size: 39.65 x 61.15 Feet
-
Age: 0-5 years
-
Taxes: $3,147 per year
-
Days on Site: 23 Days
-
Added: Mar 19, 2022 (3 weeks on market)
-
Updated:
-
Last Checked: 1 month ago
-
MLS®#: X5542507
-
Listed By: Re/max dynamics realty, brokerage
Luxurious Town House Located In Niagara-On-The-Lake. Open Concept Living Room & Kitchen With Plenty Of Living Space For Your Needs. 2-Storey Home Offers 2 Bedrooms On Main Floor, 3 Bedrooms On Second Floor & 1 Bedroom In Finished Basement. Easy Access To Qew & Minutes To Niagara Outlet Mall!
Property Details
Facts for 34 Niagara On The Green Boulevard, Niagara on the Lake
Status
Days on Market: 23
Last Status: Sold
Sold Date: Apr 11, 2022
Closed Date: Apr 26, 2022
Expiry Date: Jun 18, 2022
Sold Price: $818,000
Unavailable Date: Apr 11, 2022
Input Date: Mar 19, 2022
Prior LSC: Listing with no contract changes
Property
Status: Sale
Property Type: Semi-Detached
Style: 2-Storey
Size (sq ft): 1500
Age: 0-5
Area: Niagara on the Lake
Availability Date: Flexible
Assessment Amount: $302,000
Assessment Year: 2016
Inside
Bedrooms: 5
Bedrooms Plus: 1
Bathrooms: 3
Kitchens: 1
Rooms: 5
Den/Family Room: Yes
Air Conditioning: Central Air
Fireplace: No
Washrooms: 3
Building
Basement: Finished
Heat Type: Forced Air
Heat Source: Gas
Exterior: Brick Front
Water Supply: Municipal
Special Designation: Unknown
Parking
Driveway: Available
Garage Spaces: 1
Garage Type: Attached
Covered Parking Spaces: 1
Total Parking Spaces: 2
Fees
Tax Year: 2021
Tax Legal Description: Pt Blk 173,Plan30M267,Pts 4&5 On 30R11608S/T Esmt
Taxes: $3,147
Highlights
Feature: Golf
Land
Cross Street: White Oaks/Niagara C
Municipality District: Niagara-on-the-Lake
Fronting On: West
Parcel Number: 464161434
Pool: None
Sewer: Sewers
Lot Depth: 61.15 Feet
Lot Frontage: 39.65 Feet
Acres: < .50
Zoning: R1
Rooms
Room details for 34 Niagara On The Green Boulevard, Niagara on the Lake
| Type | Dimensions | Description |
|---|---|---|
| Living Main | 3.05 x 3.96 | |
| Family Main | 4.27 x 3.35 | |
| Kitchen Main | 2.44 x 3.78 | |
| Dining Main | 2.44 x 3.35 | |
| Prim Bdrm 2nd | 3.66 x 4.09 | |
| 2nd Br 2nd | 2.90 x 3.28 | |
| 3rd Br 2nd | 2.95 x 3.23 | |
| 4th Br Main | 2.43 x 3.35 | |
| 5th Br Main | 3.04 x 3.35 | |
| Br Bsmt | 3.04 x 3.04 | |
| Bathroom 2nd | - | 2 Pc Bath |
| Bathroom 2nd | - | 3 Pc Bath |
| XXXXXXXX | XXX XX, XXXX |
XXXX XXX XXXX |
$XXX,XXX |
| XXX XX, XXXX |
XXXXXX XXX XXXX |
$XXX,XXX |
| XXXXXXXX XXXX | XXX XX, XXXX | $818,000 XXX XXXX |
| XXXXXXXX XXXXXX | XXX XX, XXXX | $799,000 XXX XXXX |

St Theresa Catholic Elementary School
Elementary: CatholicPrince of Wales Public School
Elementary: PublicApplewood Public School
Elementary: PublicSt Christopher Catholic Elementary School
Elementary: CatholicFerndale Public School
Elementary: PublicJeanne Sauve Public School
Elementary: PublicThorold Secondary School
Secondary: PublicLaura Secord Secondary School
Secondary: PublicHoly Cross Catholic Secondary School
Secondary: CatholicSaint Paul Catholic High School
Secondary: CatholicSir Winston Churchill Secondary School
Secondary: PublicDenis Morris Catholic High School
Secondary: Catholic- 3 bath
- 5 bed
- 2500 sqft



