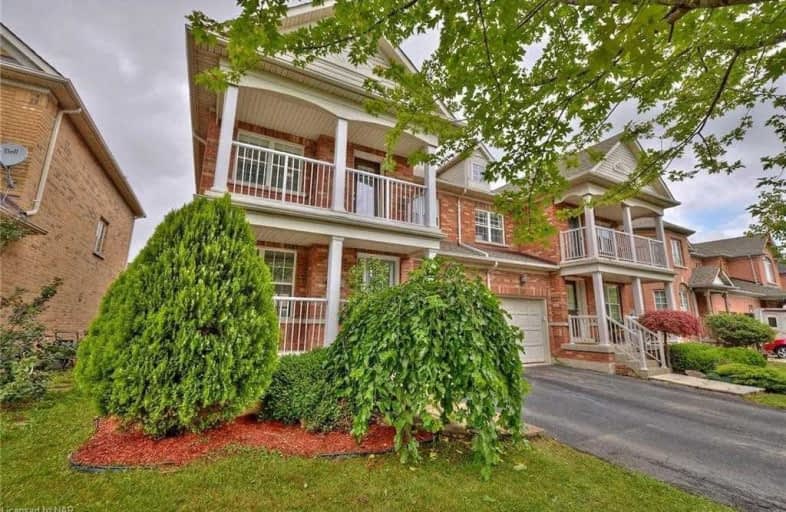Sold on Jul 16, 2021
Note: Property is not currently for sale or for rent.

-
Type: Semi-Detached
-
Style: 2-Storey
-
Size: 1500 sqft
-
Lot Size: 30 x 75 Feet
-
Age: 16-30 years
-
Taxes: $3,089 per year
-
Days on Site: 7 Days
-
Added: Jul 09, 2021 (1 week on market)
-
Updated:
-
Last Checked: 4 weeks ago
-
MLS®#: X5303467
-
Listed By: Royal lepage nrc realty, brokerage
Location, Location, Location! Don't Miss Out This Great Opportunity To Own This Large Semi-Detached Home In The Growing Part Of Niagara On The Lake!Walking Distance To The New Primer Outlet, And Niagara College, With Future Development On The Way. This All Brick House Offers: 1996 Sqft Main Floor Living Space, Plus 800+Sqft Finihsed Basement, 4+2 Bedrooms And 3.5 Bathrooms (One Master Ensuite).
Extras
Large Living Room And Family Room, Open Concept Kitchen With Door To The Backyard, Fully Finished Basement With 2 Bedrooms And One 3Pc Bathroom. Fully Fenced Backyard. Book Your Showing Now Before It Is Gone!
Property Details
Facts for 38 Robertson Road, Niagara on the Lake
Status
Days on Market: 7
Last Status: Sold
Sold Date: Jul 16, 2021
Closed Date: Aug 03, 2021
Expiry Date: Oct 09, 2021
Sold Price: $680,000
Unavailable Date: Jul 16, 2021
Input Date: Jul 10, 2021
Prior LSC: Sold
Property
Status: Sale
Property Type: Semi-Detached
Style: 2-Storey
Size (sq ft): 1500
Age: 16-30
Area: Niagara on the Lake
Availability Date: Flexible
Assessment Amount: $296,000
Assessment Year: 2021
Inside
Bedrooms: 4
Bedrooms Plus: 2
Bathrooms: 4
Kitchens: 1
Rooms: 14
Den/Family Room: Yes
Air Conditioning: Central Air
Fireplace: Yes
Washrooms: 4
Building
Basement: Finished
Basement 2: Full
Heat Type: Forced Air
Heat Source: Gas
Exterior: Brick
Water Supply: Municipal
Special Designation: Unknown
Parking
Driveway: Private
Garage Spaces: 1
Garage Type: Attached
Covered Parking Spaces: 2
Total Parking Spaces: 3
Fees
Tax Year: 2021
Tax Legal Description: Pt Lt 60, Plan 30M267; Pt 1, 30R9555 Town Of Niaga
Taxes: $3,089
Highlights
Feature: Golf
Feature: Park
Feature: Public Transit
Feature: School
Feature: School Bus Route
Land
Cross Street: Glendale-Niagara On
Municipality District: Niagara-on-the-Lake
Fronting On: South
Parcel Number: 464160787
Pool: None
Sewer: Sewers
Lot Depth: 75 Feet
Lot Frontage: 30 Feet
Acres: < .50
Zoning: R1
Rooms
Room details for 38 Robertson Road, Niagara on the Lake
| Type | Dimensions | Description |
|---|---|---|
| Living Main | - | |
| Dining Main | - | |
| Family Main | 3.51 x 4.93 | |
| Kitchen Main | 2.69 x 2.44 | |
| Master 2nd | 4.57 x 4.42 | |
| Br 2nd | 3.05 x 3.66 | |
| Br 2nd | 3.91 x 2.95 | |
| Br 2nd | 3.05 x 3.56 | |
| Br Bsmt | - | |
| Br Bsmt | - |
| XXXXXXXX | XXX XX, XXXX |
XXXX XXX XXXX |
$XXX,XXX |
| XXX XX, XXXX |
XXXXXX XXX XXXX |
$XXX,XXX |
| XXXXXXXX XXXX | XXX XX, XXXX | $680,000 XXX XXXX |
| XXXXXXXX XXXXXX | XXX XX, XXXX | $679,900 XXX XXXX |

St Theresa Catholic Elementary School
Elementary: CatholicPrince of Wales Public School
Elementary: PublicApplewood Public School
Elementary: PublicSt Christopher Catholic Elementary School
Elementary: CatholicFerndale Public School
Elementary: PublicJeanne Sauve Public School
Elementary: PublicThorold Secondary School
Secondary: PublicLaura Secord Secondary School
Secondary: PublicHoly Cross Catholic Secondary School
Secondary: CatholicSaint Paul Catholic High School
Secondary: CatholicSir Winston Churchill Secondary School
Secondary: PublicDenis Morris Catholic High School
Secondary: Catholic- 3 bath
- 5 bed
- 2500 sqft



