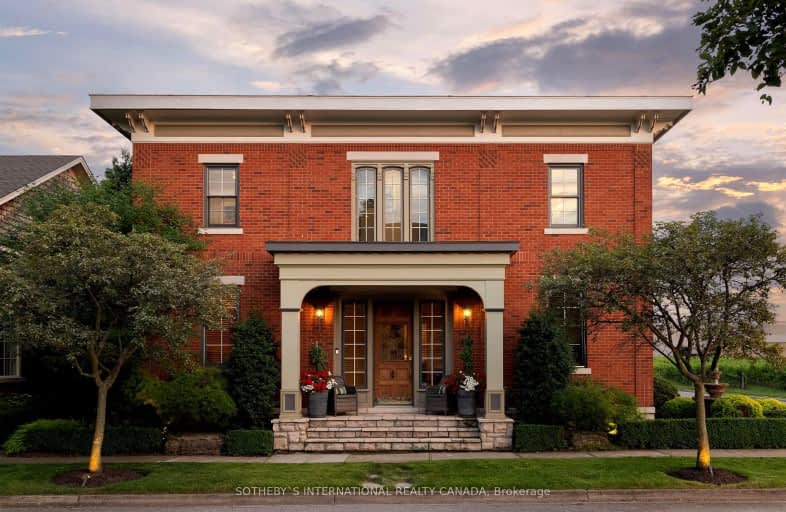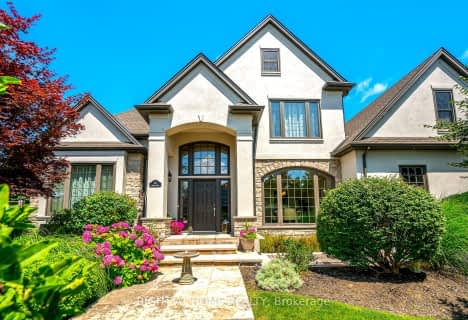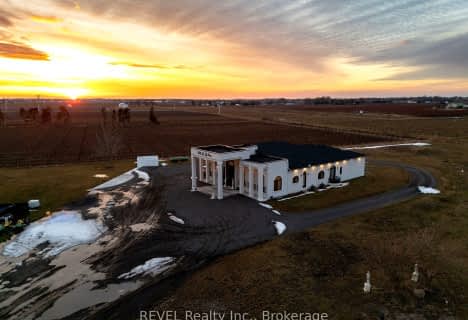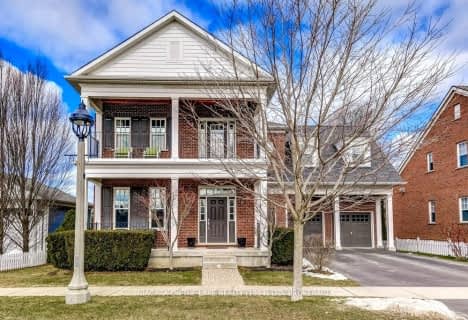Car-Dependent
- Most errands require a car.
No Nearby Transit
- Almost all errands require a car.
Very Bikeable
- Most errands can be accomplished on bike.

Victoria Public School
Elementary: PublicMartha Cullimore Public School
Elementary: PublicSt Davids Public School
Elementary: PublicMary Ward Catholic Elementary School
Elementary: CatholicSt Michael Catholic Elementary School
Elementary: CatholicCrossroads Public School
Elementary: PublicThorold Secondary School
Secondary: PublicLaura Secord Secondary School
Secondary: PublicHoly Cross Catholic Secondary School
Secondary: CatholicSaint Paul Catholic High School
Secondary: CatholicGovernor Simcoe Secondary School
Secondary: PublicA N Myer Secondary School
Secondary: Public- 4 bath
- 4 bed
- 3000 sqft
611 Simcoe Street, Niagara on the Lake, Ontario • L0S 1J0 • 101 - Town
- 3 bath
- 4 bed
- 2000 sqft
1531 Concession 4 Road, Niagara on the Lake, Ontario • L0S 1T0 • 108 - Virgil
- 2 bath
- 3 bed
- 1500 sqft
1219 Lakeshore Road, Niagara on the Lake, Ontario • L0S 1J0 • 102 - Lakeshore
- 7 bath
- 5 bed
- 3000 sqft
527 MISSISSAGUA Street, Niagara on the Lake, Ontario • L0S 1J0 • 101 - Town
- 4 bath
- 4 bed
- 2500 sqft
4 Meritage Lane, Niagara on the Lake, Ontario • L0S 1J0 • Niagara-on-the-Lake
- 7 bath
- 3 bed
- 3500 sqft
1530 Concession 1 Road, Niagara on the Lake, Ontario • L0S 1J0 • 103 - River
- 4 bath
- 3 bed
- 2500 sqft
507 Mississagua Street, Niagara on the Lake, Ontario • L0S 1J0 • Niagara-on-the-Lake














