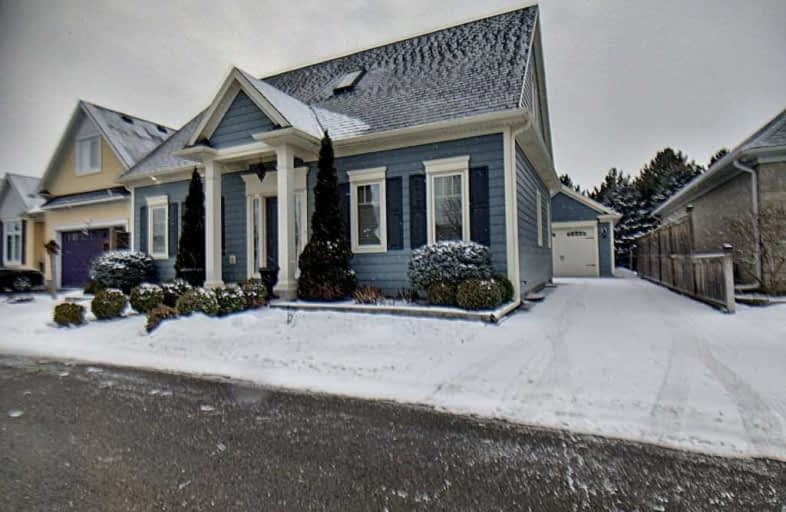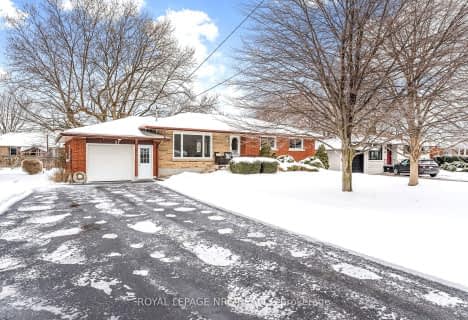Sold on Jul 16, 2020
Note: Property is not currently for sale or for rent.

-
Type: Detached
-
Style: 1 1/2 Storey
-
Size: 1500 sqft
-
Lot Size: 52.03 x 90.88 Feet
-
Age: No Data
-
Taxes: $3,984 per year
-
Days on Site: 49 Days
-
Added: May 28, 2020 (1 month on market)
-
Updated:
-
Last Checked: 1 month ago
-
MLS®#: X4773446
-
Listed By: Purplebricks, brokerage
This Exceptional Residence Was Custom Designed. Finished To The Highest Standards. Quality & Attention To Every Details Is Immediately Obvious.10Ft Ceilings,Painted Wainscot Panels, Crown Moldings & Hickory Hardwood Flrs. Quartz Counters, Active Center Island In The Kitchen Open To Dinette & Great Rm. Master With Opulent Spa Ensuite Located On The Main Floor, Upper Level Accomodates Two Bdrms, Main Bath & Laundry. Professionaly Landscaped Gardens
Property Details
Facts for 56 Pinot Trail, Niagara on the Lake
Status
Days on Market: 49
Last Status: Sold
Sold Date: Jul 16, 2020
Closed Date: Aug 06, 2020
Expiry Date: Sep 27, 2020
Sold Price: $715,000
Unavailable Date: Jul 16, 2020
Input Date: May 28, 2020
Property
Status: Sale
Property Type: Detached
Style: 1 1/2 Storey
Size (sq ft): 1500
Area: Niagara on the Lake
Availability Date: Flex
Inside
Bedrooms: 3
Bathrooms: 3
Kitchens: 1
Rooms: 9
Den/Family Room: Yes
Air Conditioning: Central Air
Fireplace: Yes
Laundry Level: Upper
Central Vacuum: Y
Washrooms: 3
Building
Basement: Finished
Heat Type: Forced Air
Heat Source: Gas
Exterior: Vinyl Siding
Water Supply: Municipal
Special Designation: Unknown
Parking
Driveway: Private
Garage Spaces: 1
Garage Type: Detached
Covered Parking Spaces: 3
Total Parking Spaces: 4
Fees
Tax Year: 2019
Tax Legal Description: Lot 46, Plan 30M359; S/T Easement In Gross Over Pt
Taxes: $3,984
Additional Mo Fees: 75
Land
Cross Street: Line 2 Rd Off Niagar
Municipality District: Niagara-on-the-Lake
Fronting On: West
Parcel of Tied Land: Y
Pool: None
Sewer: Sewers
Lot Depth: 90.88 Feet
Lot Frontage: 52.03 Feet
Acres: < .50
Rooms
Room details for 56 Pinot Trail, Niagara on the Lake
| Type | Dimensions | Description |
|---|---|---|
| Master Main | 3.78 x 4.85 | |
| Kitchen Main | 4.11 x 3.81 | |
| Great Rm Main | 4.11 x 6.91 | |
| 2nd Br 2nd | 4.09 x 4.45 | |
| 3rd Br 2nd | 3.18 x 4.45 | |
| Laundry 2nd | 2.08 x 3.43 | |
| Family Bsmt | 5.38 x 6.76 | |
| Rec Bsmt | 3.81 x 10.36 |
| XXXXXXXX | XXX XX, XXXX |
XXXX XXX XXXX |
$XXX,XXX |
| XXX XX, XXXX |
XXXXXX XXX XXXX |
$XXX,XXX | |
| XXXXXXXX | XXX XX, XXXX |
XXXXXXXX XXX XXXX |
|
| XXX XX, XXXX |
XXXXXX XXX XXXX |
$XXX,XXX | |
| XXXXXXXX | XXX XX, XXXX |
XXXXXXX XXX XXXX |
|
| XXX XX, XXXX |
XXXXXX XXX XXXX |
$XXX,XXX | |
| XXXXXXXX | XXX XX, XXXX |
XXXXXXXX XXX XXXX |
|
| XXX XX, XXXX |
XXXXXX XXX XXXX |
$XXX,XXX |
| XXXXXXXX XXXX | XXX XX, XXXX | $715,000 XXX XXXX |
| XXXXXXXX XXXXXX | XXX XX, XXXX | $729,900 XXX XXXX |
| XXXXXXXX XXXXXXXX | XXX XX, XXXX | XXX XXXX |
| XXXXXXXX XXXXXX | XXX XX, XXXX | $729,500 XXX XXXX |
| XXXXXXXX XXXXXXX | XXX XX, XXXX | XXX XXXX |
| XXXXXXXX XXXXXX | XXX XX, XXXX | $729,500 XXX XXXX |
| XXXXXXXX XXXXXXXX | XXX XX, XXXX | XXX XXXX |
| XXXXXXXX XXXXXX | XXX XX, XXXX | $749,500 XXX XXXX |

E I McCulley Public School
Elementary: PublicSt Davids Public School
Elementary: PublicPort Weller Public School
Elementary: PublicLockview Public School
Elementary: PublicSt Michael Catholic Elementary School
Elementary: CatholicCrossroads Public School
Elementary: PublicThorold Secondary School
Secondary: PublicLaura Secord Secondary School
Secondary: PublicHoly Cross Catholic Secondary School
Secondary: CatholicSaint Paul Catholic High School
Secondary: CatholicGovernor Simcoe Secondary School
Secondary: PublicA N Myer Secondary School
Secondary: Public- — bath
- — bed
- — sqft
855 Line 2 Road, Niagara on the Lake, Ontario • L0S 1T0 • 108 - Virgil
- 2 bath
- 3 bed
- 1100 sqft
57 Henry Street, Niagara on the Lake, Ontario • L0S 1J0 • 108 - Virgil




