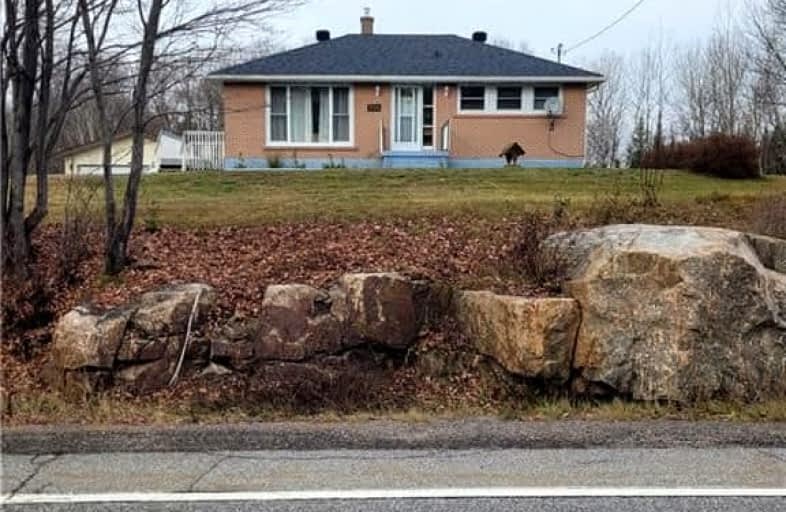Car-Dependent
- Almost all errands require a car.
Somewhat Bikeable
- Almost all errands require a car.

E W Norman Public School
Elementary: PublicM T Davidson Public School
Elementary: PublicFerris Glen Public School
Elementary: PublicÉcole séparée Saint-Thomas-D'Aquin
Elementary: CatholicSt Theresa School
Elementary: CatholicSunset Park Public School
Elementary: PublicÉcole secondaire publique Odyssée
Secondary: PublicWest Ferris Secondary School
Secondary: PublicÉcole secondaire catholique Algonquin
Secondary: CatholicChippewa Secondary School
Secondary: PublicWiddifield Secondary School
Secondary: PublicSt Joseph-Scollard Hall Secondary School
Secondary: Catholic-
Memory Tree Park
Callander ON P0H 1H0 5.05km -
Thompson Park
11.72km -
Northern Tikes Indoor Playground & Party Centre
210 Main St E (Wyld Street), North Bay ON P1B 1B1 12.4km
-
RBC Royal Bank
5 Main St S, Callander ON P0H 1H0 4.83km -
RBC Royal Bank ATM
512 Lakeshore Dr, North Bay ON P1A 2E4 9.63km -
Scotiabank
843 Leila Ave, North Bay ON P1A 2C0 9.83km



