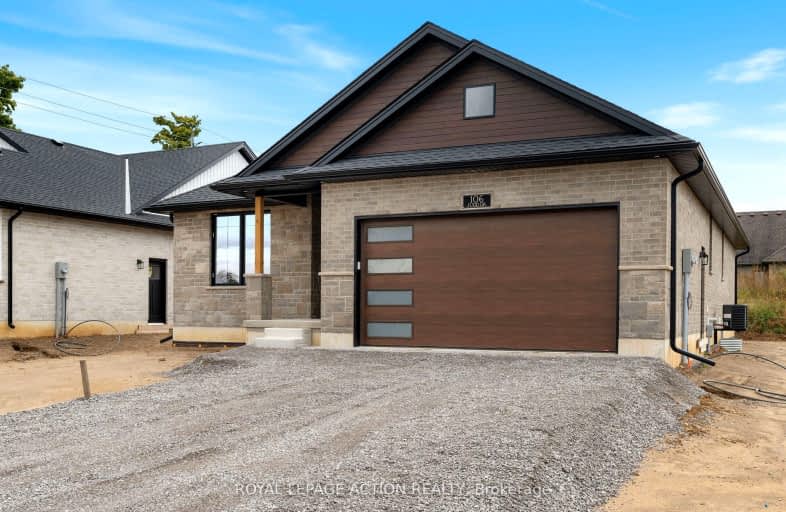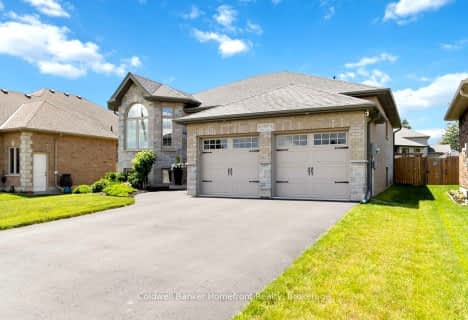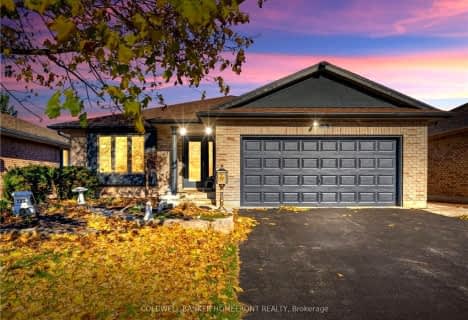Car-Dependent
- Most errands require a car.
49
/100
Somewhat Bikeable
- Most errands require a car.
37
/100

ÉÉC Sainte-Marie-Simcoe
Elementary: Catholic
2.36 km
Bloomsburg Public School
Elementary: Public
4.52 km
Elgin Avenue Public School
Elementary: Public
2.62 km
West Lynn Public School
Elementary: Public
3.04 km
Lynndale Heights Public School
Elementary: Public
0.80 km
St. Joseph's School
Elementary: Catholic
1.74 km
Waterford District High School
Secondary: Public
9.16 km
Hagersville Secondary School
Secondary: Public
23.11 km
Delhi District Secondary School
Secondary: Public
16.95 km
Simcoe Composite School
Secondary: Public
1.71 km
Holy Trinity Catholic High School
Secondary: Catholic
3.26 km
Assumption College School School
Secondary: Catholic
30.65 km
-
Henderson Recreation Equipment Ltd
11 Gilbertson Dr, Simcoe ON N3Y 4K8 1.56km -
Lynnwood Park
Simcoe ON 1.83km -
Grant Anderson Park
50 Bonnie Dr, Norfolk ON 1.78km
-
TD Bank Financial Group
151 Queensway E, Norfolk ON 0.62km -
TD Canada Trust Branch and ATM
135 Queensway E, Simcoe ON N3Y 4M5 0.73km -
TD Bank Financial Group
135 Queensway E, Simcoe ON N3Y 4M5 0.74km











