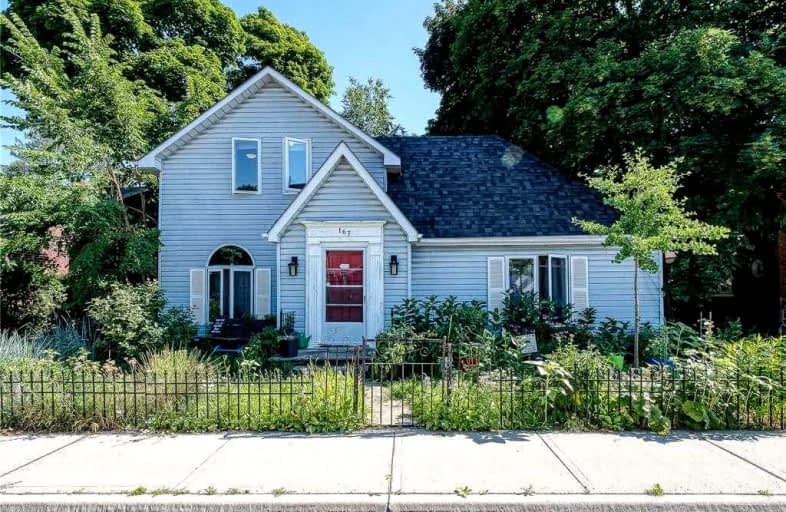Sold on Sep 21, 2022
Note: Property is not currently for sale or for rent.

-
Type: Detached
-
Style: 2-Storey
-
Size: 2000 sqft
-
Lot Size: 66 x 129 Feet
-
Age: 51-99 years
-
Taxes: $2,739 per year
-
Days on Site: 50 Days
-
Added: Aug 02, 2022 (1 month on market)
-
Updated:
-
Last Checked: 1 month ago
-
MLS®#: X5718026
-
Listed By: Re/max escarpment realty inc., brokerage
Don't Miss This Bright And Spacious Home With Large Lot On A Quiet Stretch Of Street In The Heart Of Delhi! This 4+1 Bedroom Home Is Perfect For The Extended Family Or Hobbyist Seeking Lots Of Space Inside And Out! The Open-Concept Kitchen Features Stainless Steel Appliances Including A Built-In Range And Gas Cooktop, And Combines With A Large Living Room Area, Both Overlooking The Private Back Yard. Separate Formal Dining Room.
Extras
The Sprawling Family Room Includes Stylish Archways, A Woodstove With A Stone-Faced Mantel And Built-In Wall Cabinets. A Lofted Three-Season Screened-In Sunroom Provides Another Option For Relaxation Or Entertaining Guests.
Property Details
Facts for 167 Church Street, Norfolk
Status
Days on Market: 50
Last Status: Sold
Sold Date: Sep 21, 2022
Closed Date: Nov 25, 2022
Expiry Date: Dec 16, 2022
Sold Price: $465,000
Unavailable Date: Sep 21, 2022
Input Date: Aug 02, 2022
Property
Status: Sale
Property Type: Detached
Style: 2-Storey
Size (sq ft): 2000
Age: 51-99
Area: Norfolk
Community: Delhi
Availability Date: Flexible
Assessment Amount: $2,040
Assessment Year: 2016
Inside
Bedrooms: 4
Bathrooms: 2
Kitchens: 1
Rooms: 9
Den/Family Room: Yes
Air Conditioning: Wall Unit
Fireplace: Yes
Laundry Level: Main
Washrooms: 2
Building
Basement: Part Bsmt
Basement 2: Unfinished
Heat Type: Water
Heat Source: Wood
Exterior: Vinyl Siding
Water Supply: Municipal
Special Designation: Unknown
Parking
Driveway: Private
Garage Spaces: 1
Garage Type: Detached
Covered Parking Spaces: 3
Total Parking Spaces: 4
Fees
Tax Year: 2022
Tax Legal Description: Pt Lt 8 Blk 15 Pl 189 Pt 1 37R5065; Norfolk County
Taxes: $2,739
Highlights
Feature: Fenced Yard
Feature: Grnbelt/Conserv
Feature: Park
Feature: Public Transit
Feature: River/Stream
Land
Cross Street: West Of Main
Municipality District: Norfolk
Fronting On: North
Pool: Abv Grnd
Sewer: Sewers
Lot Depth: 129 Feet
Lot Frontage: 66 Feet
Rooms
Room details for 167 Church Street, Norfolk
| Type | Dimensions | Description |
|---|---|---|
| Kitchen Ground | 2.50 x 2.70 | |
| Living Ground | 4.40 x 7.00 | |
| Dining Ground | 3.60 x 3.70 | |
| Family Ground | 4.40 x 7.00 | |
| Prim Bdrm Ground | 4.70 x 5.80 | |
| Bathroom Ground | - | 4 Pc Ensuite |
| Sunroom Ground | 3.40 x 3.50 | |
| 2nd Br 2nd | 3.40 x 4.00 | |
| 3rd Br 2nd | 2.60 x 3.50 | |
| 4th Br 2nd | 2.50 x 2.70 | |
| Den 2nd | 3.00 x 4.40 | |
| Bathroom 2nd | - | 4 Pc Bath |
| XXXXXXXX | XXX XX, XXXX |
XXXX XXX XXXX |
$XXX,XXX |
| XXX XX, XXXX |
XXXXXX XXX XXXX |
$XXX,XXX | |
| XXXXXXXX | XXX XX, XXXX |
XXXXXXX XXX XXXX |
|
| XXX XX, XXXX |
XXXXXX XXX XXXX |
$XXX,XXX | |
| XXXXXXXX | XXX XX, XXXX |
XXXX XXX XXXX |
$XXX,XXX |
| XXX XX, XXXX |
XXXXXX XXX XXXX |
$XXX,XXX |
| XXXXXXXX XXXX | XXX XX, XXXX | $465,000 XXX XXXX |
| XXXXXXXX XXXXXX | XXX XX, XXXX | $499,900 XXX XXXX |
| XXXXXXXX XXXXXXX | XXX XX, XXXX | XXX XXXX |
| XXXXXXXX XXXXXX | XXX XX, XXXX | $599,900 XXX XXXX |
| XXXXXXXX XXXX | XXX XX, XXXX | $270,000 XXX XXXX |
| XXXXXXXX XXXXXX | XXX XX, XXXX | $274,900 XXX XXXX |

Our Lady of Fatima School
Elementary: CatholicTeeterville Public School
Elementary: PublicSacred Heart School
Elementary: CatholicCourtland Public School
Elementary: PublicSt. Frances Cabrini School
Elementary: CatholicDelhi Public School
Elementary: PublicWaterford District High School
Secondary: PublicDelhi District Secondary School
Secondary: PublicValley Heights Secondary School
Secondary: PublicSimcoe Composite School
Secondary: PublicGlendale High School
Secondary: PublicHoly Trinity Catholic High School
Secondary: Catholic

