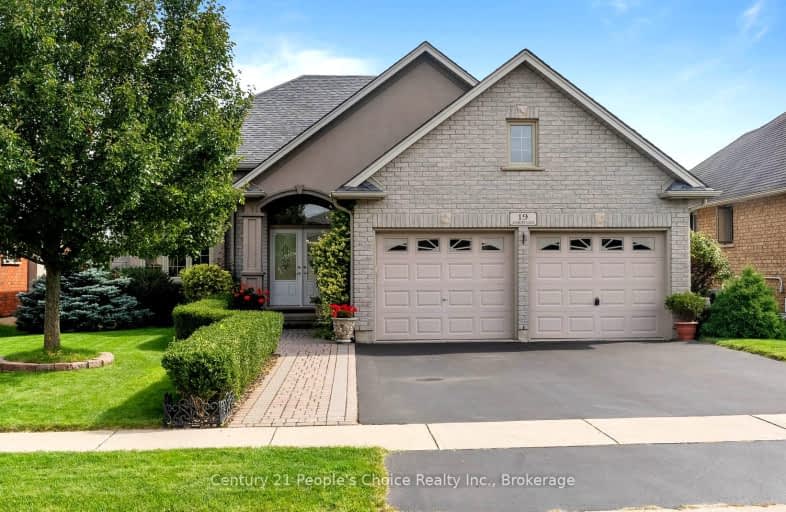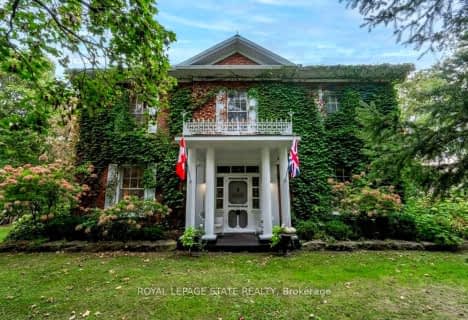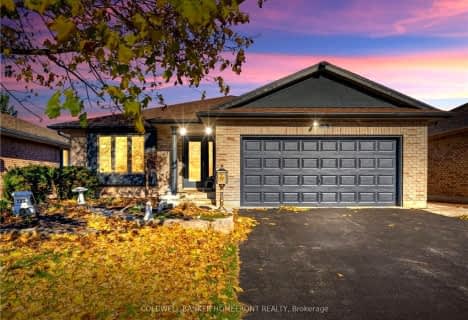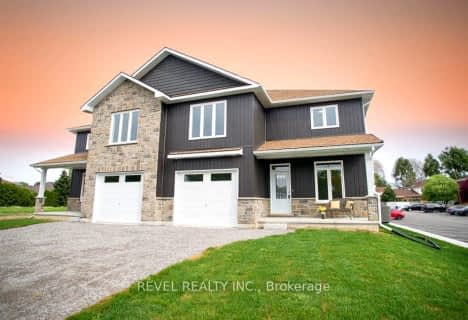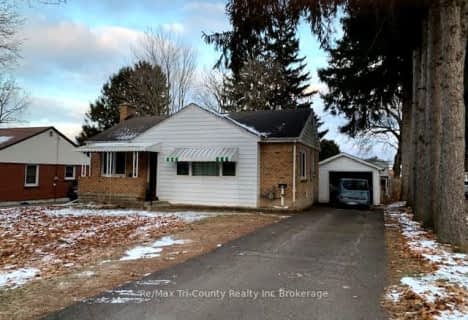Car-Dependent
- Almost all errands require a car.
2
/100
Somewhat Bikeable
- Most errands require a car.
34
/100

ÉÉC Sainte-Marie-Simcoe
Elementary: Catholic
1.96 km
Bloomsburg Public School
Elementary: Public
7.06 km
Elgin Avenue Public School
Elementary: Public
1.68 km
West Lynn Public School
Elementary: Public
0.72 km
Lynndale Heights Public School
Elementary: Public
2.53 km
St. Joseph's School
Elementary: Catholic
1.54 km
Waterford District High School
Secondary: Public
11.88 km
Hagersville Secondary School
Secondary: Public
26.18 km
Delhi District Secondary School
Secondary: Public
15.33 km
Valley Heights Secondary School
Secondary: Public
23.68 km
Simcoe Composite School
Secondary: Public
2.13 km
Holy Trinity Catholic High School
Secondary: Catholic
0.34 km
-
Lynnwood Park
Simcoe ON 1.91km -
Wellington Park
50 Bonnie Dr (Norfolk St), Simcoe ON 2.31km -
Grant Anderson Park
50 Bonnie Dr, Norfolk ON 2.37km
-
Hald-Nor Community Credit Union Ltd
440 Norfolk St S, Simcoe ON N3Y 2X3 0.77km -
RBC Royal Bank
55 Norfolk St S, Simcoe ON N3Y 2W1 1.57km -
TD Bank Financial Group
17 Norfolk St S, Simcoe ON N3Y 2V8 1.67km
