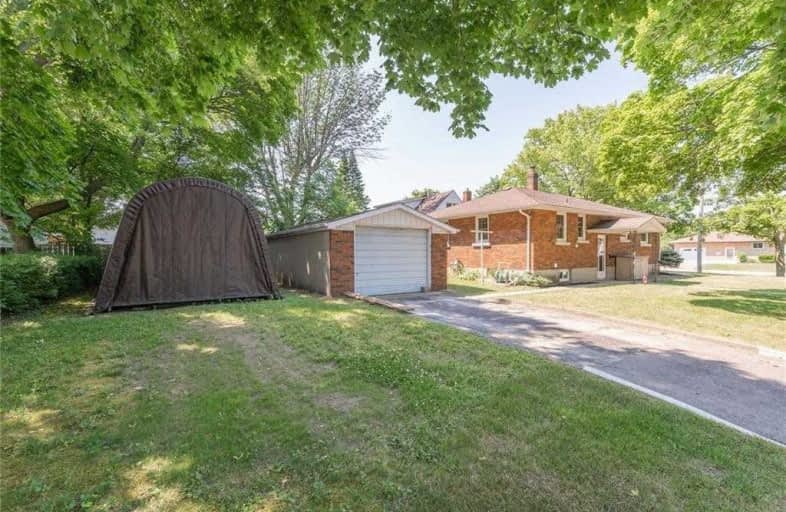Note: Property is not currently for sale or for rent.

-
Type: Detached
-
Style: Bungalow
-
Lot Size: 59.25 x 119.63 Feet
-
Age: No Data
-
Taxes: $1,880 per year
-
Days on Site: 11 Days
-
Added: Jul 10, 2020 (1 week on market)
-
Updated:
-
Last Checked: 1 month ago
-
MLS®#: X4825775
-
Listed By: Re/max escarpment realty inc., brokerage
Pristine Brick Bungalow Offering 1035Sf Of Main Lvl Living Space, 1035Sf Newly Fin. Bsmnt+Det.14X24 Grg+11X24 Tarp Building. Ei Kitch Ftrs White Cbntry + Ceramic Flrng, Livrm Incs Refin. Orig. Hrdwd Flrng, Updated 4Pc Bath, Mf Laundry + 2 Beds. Bsmnt Ftrs Lrg Famrm, Office/Games Area, 3Pc Bath, 3rd Bed, Utility +Storage Rm.
Extras
Incl: Window Coverings & Hardware, Ceiling Fans, Bathroom Mirrors, All Attached Light Fixtures, Fridge, Stove, Range Hood, Under Cabinet Radio, Washer, Dryer, Tarp- Style Shed
Property Details
Facts for 255 Markwell Street, Norfolk
Status
Days on Market: 11
Last Status: Sold
Sold Date: Jul 21, 2020
Closed Date: Oct 01, 2020
Expiry Date: Oct 01, 2020
Sold Price: $379,000
Unavailable Date: Jul 21, 2020
Input Date: Jul 10, 2020
Prior LSC: Sold
Property
Status: Sale
Property Type: Detached
Style: Bungalow
Area: Norfolk
Community: Delhi
Availability Date: Flex
Inside
Bedrooms: 2
Bedrooms Plus: 1
Bathrooms: 2
Kitchens: 1
Rooms: 4
Den/Family Room: No
Air Conditioning: Central Air
Fireplace: No
Washrooms: 2
Building
Basement: Finished
Basement 2: Full
Heat Type: Forced Air
Heat Source: Gas
Exterior: Brick
Water Supply: Municipal
Special Designation: Unknown
Parking
Driveway: Private
Garage Spaces: 1
Garage Type: Detached
Covered Parking Spaces: 2
Total Parking Spaces: 3
Fees
Tax Year: 2019
Tax Legal Description: Pt Lt 22-23 Pl 362 As In Nr571756; Norfolk County
Taxes: $1,880
Land
Cross Street: Bell St
Municipality District: Norfolk
Fronting On: East
Pool: None
Sewer: Sewers
Lot Depth: 119.63 Feet
Lot Frontage: 59.25 Feet
Lot Irregularities: 24.77 X 68.40 X 119.6
Rooms
Room details for 255 Markwell Street, Norfolk
| Type | Dimensions | Description |
|---|---|---|
| Kitchen Main | 5.23 x 3.00 | |
| Living Main | 5.26 x 3.51 | |
| Bathroom Main | 2.46 x 3.73 | 4 Pc Bath |
| Br Main | 3.48 x 3.15 | |
| Br Main | 3.48 x 2.92 | |
| Laundry Main | 1.45 x 2.67 | |
| Bathroom Bsmt | 2.01 x 2.54 | 3 Pc Bath |
| Family Bsmt | 5.41 x 3.71 | |
| Office Bsmt | 2.16 x 3.71 | |
| Utility Bsmt | 1.75 x 3.43 | |
| Other Bsmt | 1.12 x 2.03 | |
| Br Bsmt | 3.07 x 4.37 |
| XXXXXXXX | XXX XX, XXXX |
XXXX XXX XXXX |
$XXX,XXX |
| XXX XX, XXXX |
XXXXXX XXX XXXX |
$XXX,XXX |
| XXXXXXXX XXXX | XXX XX, XXXX | $379,000 XXX XXXX |
| XXXXXXXX XXXXXX | XXX XX, XXXX | $379,900 XXX XXXX |

St. Michael's School
Elementary: CatholicOur Lady of Fatima School
Elementary: CatholicTeeterville Public School
Elementary: PublicSt. Frances Cabrini School
Elementary: CatholicDelhi Public School
Elementary: PublicWalsh Public School
Elementary: PublicWaterford District High School
Secondary: PublicDelhi District Secondary School
Secondary: PublicValley Heights Secondary School
Secondary: PublicSimcoe Composite School
Secondary: PublicGlendale High School
Secondary: PublicHoly Trinity Catholic High School
Secondary: Catholic


