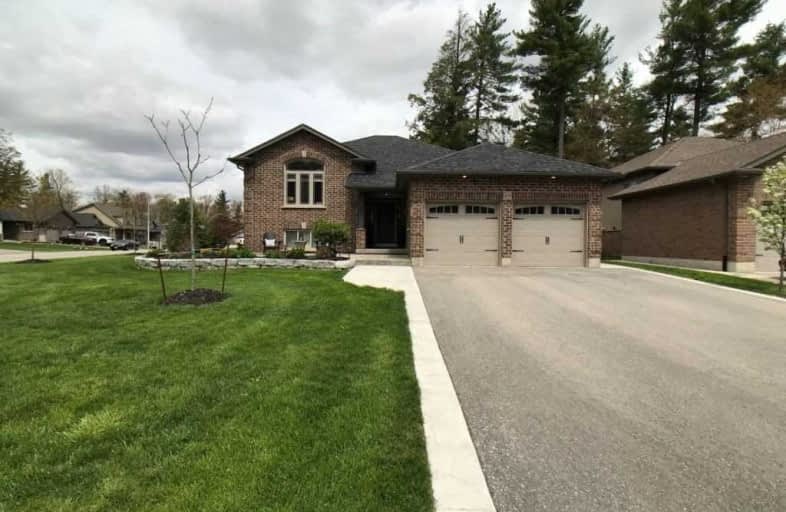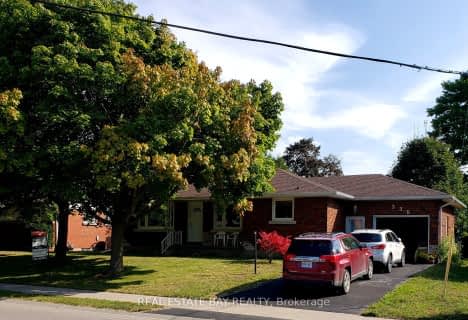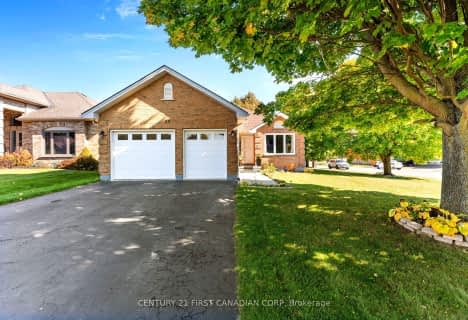
Our Lady of Fatima School
Elementary: Catholic
10.10 km
Teeterville Public School
Elementary: Public
11.41 km
Sacred Heart School
Elementary: Catholic
14.41 km
Courtland Public School
Elementary: Public
10.06 km
St. Frances Cabrini School
Elementary: Catholic
2.23 km
Delhi Public School
Elementary: Public
1.63 km
Waterford District High School
Secondary: Public
19.87 km
Delhi District Secondary School
Secondary: Public
2.04 km
Valley Heights Secondary School
Secondary: Public
18.59 km
Simcoe Composite School
Secondary: Public
17.21 km
Glendale High School
Secondary: Public
18.57 km
Holy Trinity Catholic High School
Secondary: Catholic
16.98 km




