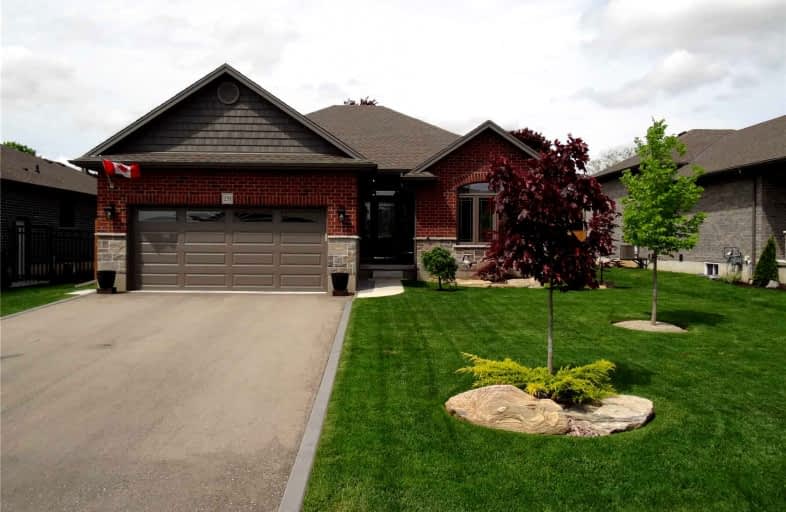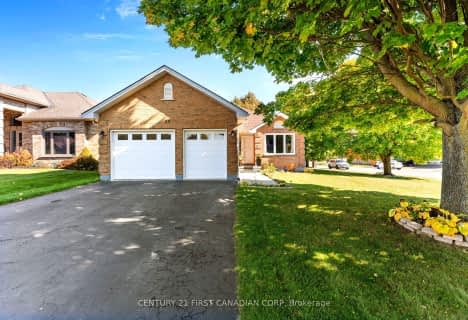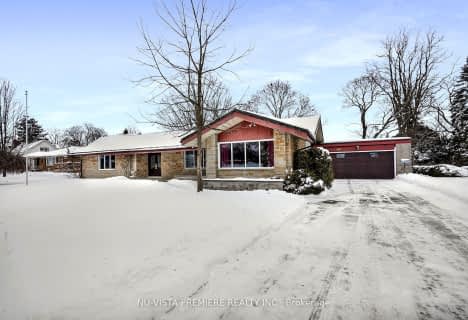
St. Michael's School
Elementary: Catholic
12.44 km
Teeterville Public School
Elementary: Public
11.05 km
Sacred Heart School
Elementary: Catholic
14.99 km
St. Frances Cabrini School
Elementary: Catholic
0.71 km
Delhi Public School
Elementary: Public
1.36 km
Walsh Public School
Elementary: Public
12.36 km
Waterford District High School
Secondary: Public
17.72 km
Delhi District Secondary School
Secondary: Public
1.01 km
Valley Heights Secondary School
Secondary: Public
18.32 km
Simcoe Composite School
Secondary: Public
14.38 km
Glendale High School
Secondary: Public
21.38 km
Holy Trinity Catholic High School
Secondary: Catholic
14.10 km





