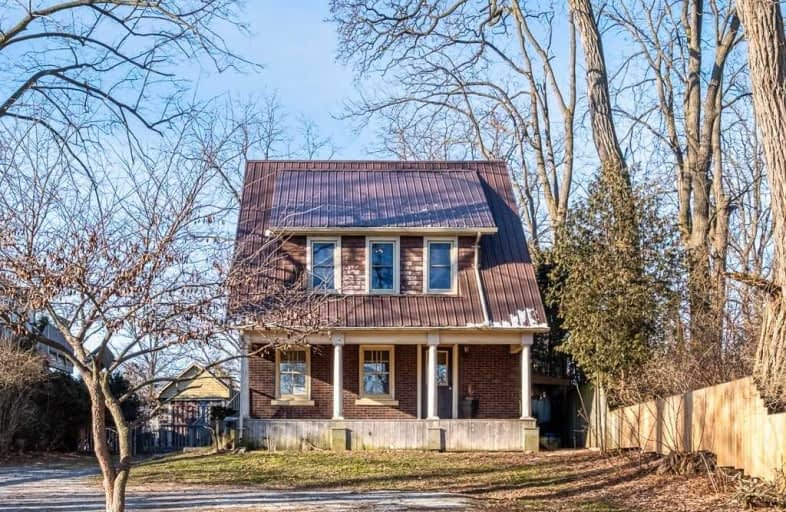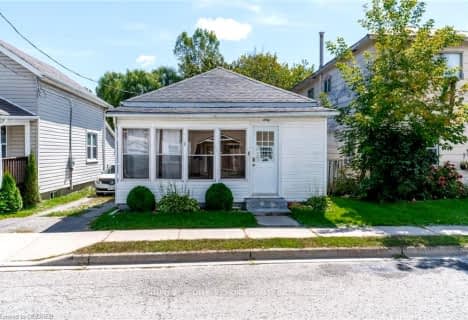Sold on Feb 03, 2020
Note: Property is not currently for sale or for rent.

-
Type: Detached
-
Style: 1 1/2 Storey
-
Size: 1100 sqft
-
Lot Size: 51.44 x 281.5 Feet
-
Age: 51-99 years
-
Taxes: $2,354 per year
-
Days on Site: 117 Days
-
Added: Oct 09, 2019 (3 months on market)
-
Updated:
-
Last Checked: 1 month ago
-
MLS®#: X4603475
-
Listed By: Keller williams edge realty, brokerage
This 1432 Sq. Ft. Charming 3 Bedroom Home Boasts Original Hardwood Floors, Wooden Staircase & Trim. A Beautiful Foyer Entrance Welcomes You To A Cozy Living Room. The Adjacent Dining Room With Sliding Glass Doors Opens To A Back Deck. This Property Is A Nature Lover's Paradise With A Large Lot For Enjoying The Outdoors And / Or Gardening & Proximity To The Lynn Valley Trail, Lynn River, & Brook Conservation Area. Close To The Community Centre & Fairgrounds.
Extras
High Efficiency Signature Collection Lennox Furnace (2007) And Signature Collection 15 Seer A/C (2007), Pure Air Air Purification System (2007), Upper Level Windows (2007), And Steel Roof (2016).
Property Details
Facts for 350 Norfolk Street South, Norfolk
Status
Days on Market: 117
Last Status: Sold
Sold Date: Feb 03, 2020
Closed Date: Feb 24, 2020
Expiry Date: May 01, 2020
Sold Price: $327,499
Unavailable Date: Feb 03, 2020
Input Date: Oct 09, 2019
Property
Status: Sale
Property Type: Detached
Style: 1 1/2 Storey
Size (sq ft): 1100
Age: 51-99
Area: Norfolk
Community: Simcoe
Availability Date: Immediate
Assessment Amount: $199,000
Assessment Year: 2016
Inside
Bedrooms: 3
Bathrooms: 1
Kitchens: 1
Rooms: 8
Den/Family Room: Yes
Air Conditioning: Central Air
Fireplace: Yes
Laundry Level: Lower
Washrooms: 1
Building
Basement: Sep Entrance
Basement 2: Unfinished
Heat Type: Forced Air
Heat Source: Gas
Exterior: Brick
Energy Certificate: N
Green Verification Status: N
Water Supply: Well
Special Designation: Unknown
Parking
Driveway: Private
Garage Spaces: 1
Garage Type: Detached
Covered Parking Spaces: 4
Total Parking Spaces: 5
Fees
Tax Year: 2019
Tax Legal Description: Lt 23 Pl 150 Except Pt 21 37R128 & Pt 1 (More)
Taxes: $2,354
Highlights
Feature: Fenced Yard
Feature: Wooded/Treed
Land
Cross Street: James Street
Municipality District: Norfolk
Fronting On: East
Pool: Abv Grnd
Sewer: Sewers
Lot Depth: 281.5 Feet
Lot Frontage: 51.44 Feet
Additional Media
- Virtual Tour: https://360.api360.ca/tours/h3Vu_n5eO3
Rooms
Room details for 350 Norfolk Street South, Norfolk
| Type | Dimensions | Description |
|---|---|---|
| Living Main | 4.09 x 4.11 | Closed Fireplace, Brick Fireplace, O/Looks Family |
| Dining Main | 3.43 x 3.66 | Sliding Doors, W/O To Deck, W/O To Pool |
| Kitchen Main | 3.43 x 3.43 | O/Looks Backyard |
| Foyer Main | 1.83 x 3.20 | Ceiling Fan |
| Master 2nd | 3.35 x 4.95 | 4 Pc Ensuite, Large Closet, Ceiling Fan |
| 2nd Br 2nd | 3.43 x 3.66 | O/Looks Backyard |
| 3rd Br 2nd | 2.90 x 3.35 | O/Looks Backyard |
| Bathroom 2nd | - | 4 Pc Bath, Large Closet, L-Shaped Room |
| Other | - |
| XXXXXXXX | XXX XX, XXXX |
XXXX XXX XXXX |
$XXX,XXX |
| XXX XX, XXXX |
XXXXXX XXX XXXX |
$XXX,XXX |
| XXXXXXXX XXXX | XXX XX, XXXX | $327,499 XXX XXXX |
| XXXXXXXX XXXXXX | XXX XX, XXXX | $339,900 XXX XXXX |

ÉÉC Sainte-Marie-Simcoe
Elementary: CatholicBloomsburg Public School
Elementary: PublicElgin Avenue Public School
Elementary: PublicWest Lynn Public School
Elementary: PublicLynndale Heights Public School
Elementary: PublicSt. Joseph's School
Elementary: CatholicWaterford District High School
Secondary: PublicHagersville Secondary School
Secondary: PublicDelhi District Secondary School
Secondary: PublicValley Heights Secondary School
Secondary: PublicSimcoe Composite School
Secondary: PublicHoly Trinity Catholic High School
Secondary: Catholic- 1 bath
- 4 bed



