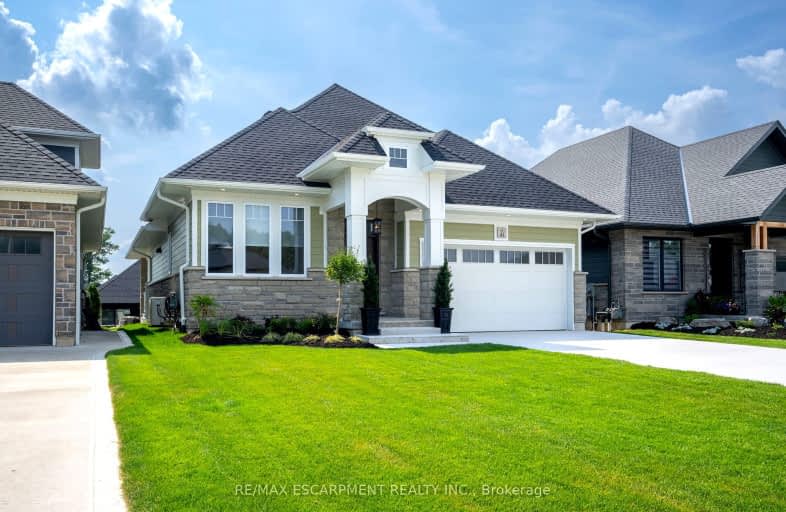Car-Dependent
- Almost all errands require a car.
7
/100
Somewhat Bikeable
- Most errands require a car.
28
/100

St. Cecilia's School
Elementary: Catholic
3.09 km
West Lynn Public School
Elementary: Public
9.81 km
Jarvis Public School
Elementary: Public
11.79 km
Lynndale Heights Public School
Elementary: Public
9.62 km
Lakewood Elementary School
Elementary: Public
0.99 km
St. Joseph's School
Elementary: Catholic
9.89 km
Waterford District High School
Secondary: Public
16.90 km
Hagersville Secondary School
Secondary: Public
21.15 km
Delhi District Secondary School
Secondary: Public
25.85 km
Simcoe Composite School
Secondary: Public
10.99 km
Holy Trinity Catholic High School
Secondary: Catholic
10.84 km
Assumption College School School
Secondary: Catholic
37.25 km
-
Kinsmen Park
95 Hamilton Plank Rd (Donjon Blvd.), Port Dover ON N0A 1N7 1.15km -
Powell Park
Port Dover ON 1.88km -
Ivey's Park
Port Dover ON 2.3km
-
CIBC
85 Main St N, Hagersville ON N0A 1H0 1.9km -
Scotiabank
407 Main St, Port Dover ON N0A 1N0 2.01km -
Meridian Credit Union
34 Haldimand Rd 55, Nanticoke ON N0A 1L0 9.3km







