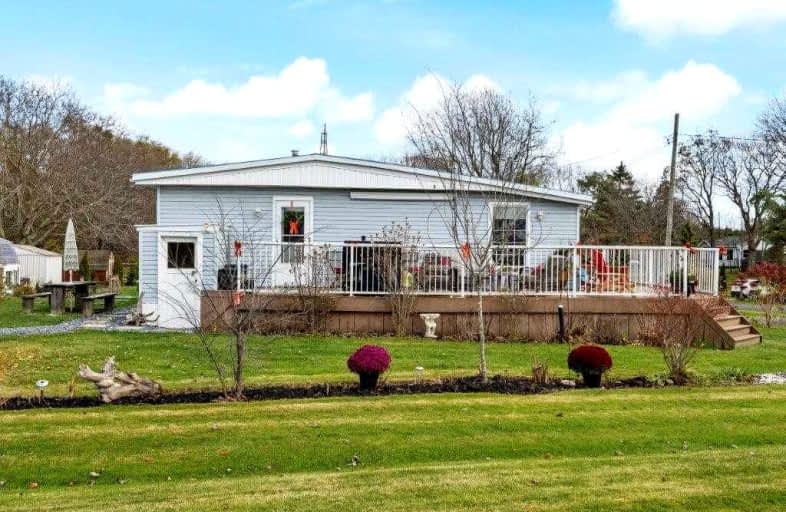
St. Cecilia's School
Elementary: Catholic
6.96 km
Walpole North Elementary School
Elementary: Public
15.20 km
Jarvis Public School
Elementary: Public
11.35 km
Lynndale Heights Public School
Elementary: Public
13.47 km
Lakewood Elementary School
Elementary: Public
4.23 km
St. Joseph's School
Elementary: Catholic
13.80 km
Waterford District High School
Secondary: Public
19.88 km
Hagersville Secondary School
Secondary: Public
20.30 km
Cayuga Secondary School
Secondary: Public
29.61 km
Simcoe Composite School
Secondary: Public
14.87 km
McKinnon Park Secondary School
Secondary: Public
34.10 km
Holy Trinity Catholic High School
Secondary: Catholic
14.78 km


