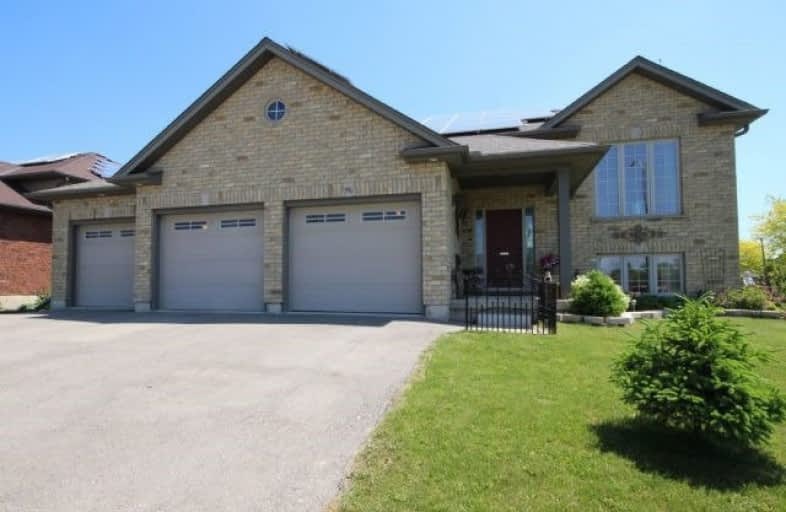
ÉÉC Sainte-Marie-Simcoe
Elementary: Catholic
9.11 km
St. Cecilia's School
Elementary: Catholic
0.44 km
West Lynn Public School
Elementary: Public
7.14 km
Lynndale Heights Public School
Elementary: Public
7.48 km
Lakewood Elementary School
Elementary: Public
2.68 km
St. Joseph's School
Elementary: Catholic
7.51 km
Waterford District High School
Secondary: Public
16.12 km
Hagersville Secondary School
Secondary: Public
23.39 km
Delhi District Secondary School
Secondary: Public
23.02 km
Valley Heights Secondary School
Secondary: Public
28.15 km
Simcoe Composite School
Secondary: Public
8.71 km
Holy Trinity Catholic High School
Secondary: Catholic
8.17 km




