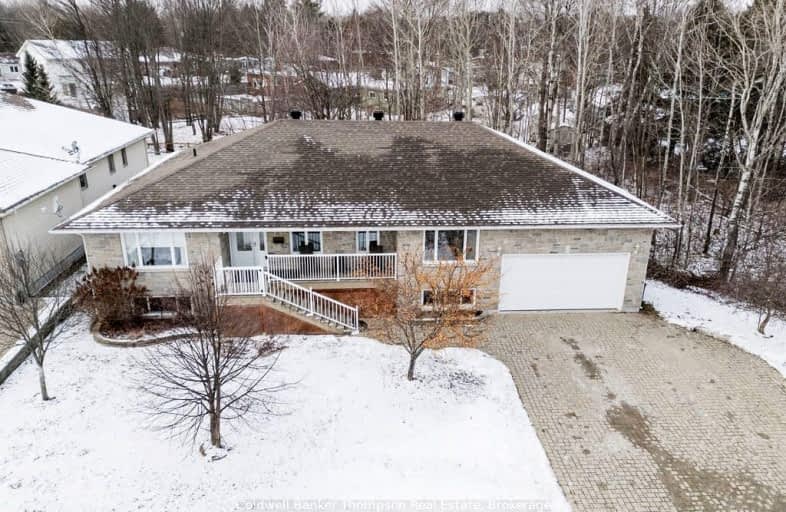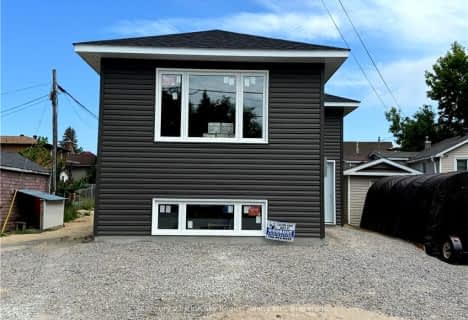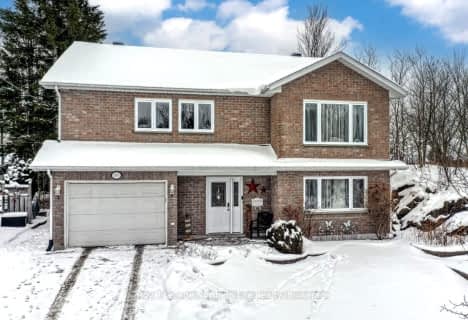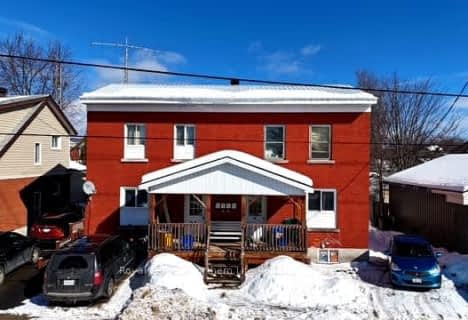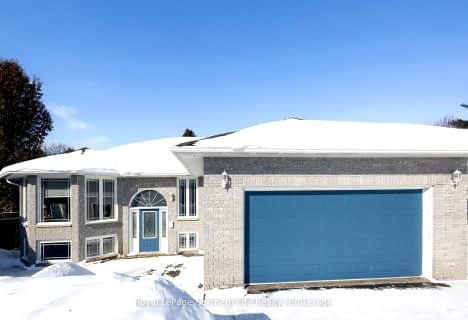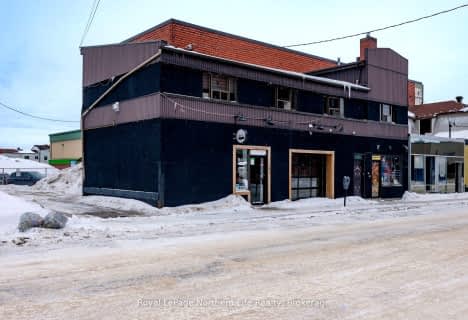Somewhat Walkable
- Some errands can be accomplished on foot.
53
/100
Somewhat Bikeable
- Most errands require a car.
49
/100

École élémentaire publique Odyssée
Elementary: Public
1.22 km
E T Carmichael Public School
Elementary: Public
1.61 km
École élémentaire catholique Saints-Anges
Elementary: Catholic
1.53 km
W J Fricker Senior Public School
Elementary: Public
1.35 km
Chippewa Intermediate School
Elementary: Public
1.14 km
École publique Héritage
Elementary: Public
1.17 km
École secondaire publique Odyssée
Secondary: Public
1.21 km
West Ferris Secondary School
Secondary: Public
4.45 km
École secondaire catholique Algonquin
Secondary: Catholic
2.36 km
Chippewa Secondary School
Secondary: Public
2.33 km
Widdifield Secondary School
Secondary: Public
2.17 km
St Joseph-Scollard Hall Secondary School
Secondary: Catholic
1.73 km
-
Thompson Park
0.86km -
Circle Lake playground
Ontario 1.29km -
Centennial Park
1.57km
-
TD Bank Financial Group
103 Laurentian Ave, North Bay ON P1B 9T2 0.38km -
TD Canada Trust Branch and ATM
103 Laurentian Ave, North Bay ON P1B 9T2 0.38km -
President's Choice Financial ATM
1 Laurentian Ave, North Bay ON P1B 9T2 0.53km
