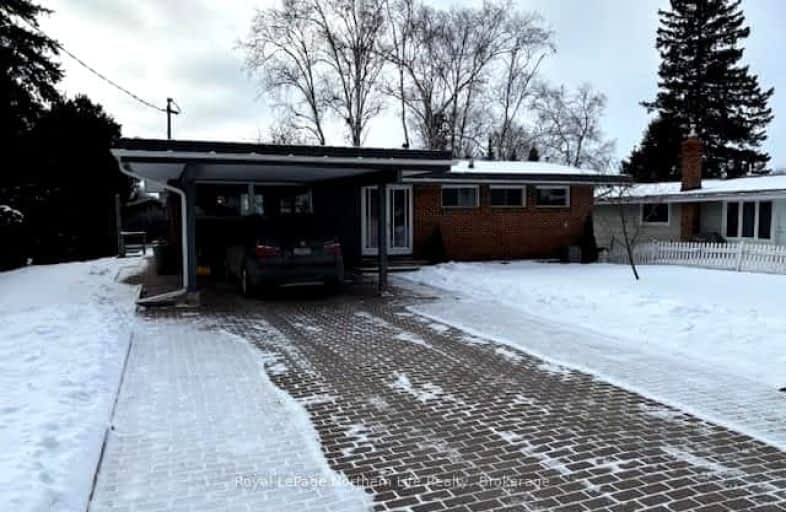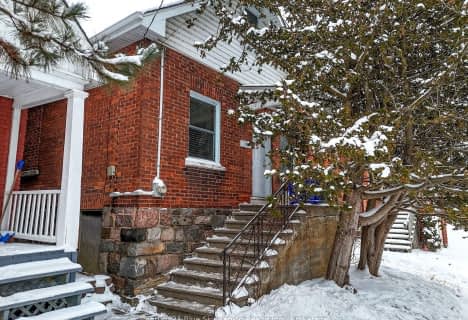Somewhat Walkable
- Some errands can be accomplished on foot.
50
/100
Somewhat Bikeable
- Almost all errands require a car.
21
/100

Woodland Public School
Elementary: Public
1.13 km
St Alexander Separate School
Elementary: Catholic
1.77 km
Mother St Bride School
Elementary: Catholic
2.28 km
École secondaire catholique Algonquin
Elementary: Catholic
2.20 km
St Hubert Separate School
Elementary: Catholic
1.66 km
École élémentaire catholique Saints-Anges
Elementary: Catholic
1.91 km
École secondaire publique Odyssée
Secondary: Public
2.86 km
West Ferris Secondary School
Secondary: Public
7.15 km
École secondaire catholique Algonquin
Secondary: Catholic
2.20 km
Chippewa Secondary School
Secondary: Public
3.09 km
Widdifield Secondary School
Secondary: Public
1.55 km
St Joseph-Scollard Hall Secondary School
Secondary: Catholic
1.98 km
-
Airport Lookout Park
North Bay ON 1.31km -
Kinette Playground
Copeland St (Rock St), North Bay ON 1.45km -
Rock Street Playground
1.86km
-
CIBC
1236 Algonquin Ave, North Bay ON P1B 4Y2 0.62km -
CIBC
789 McKeown Ave, North Bay ON P1B 0C8 0.62km -
Mortgage Specialist - Ryan Currie
925 Stockdale Rd (Airport Rd), North Bay ON P1B 9N5 0.66km





