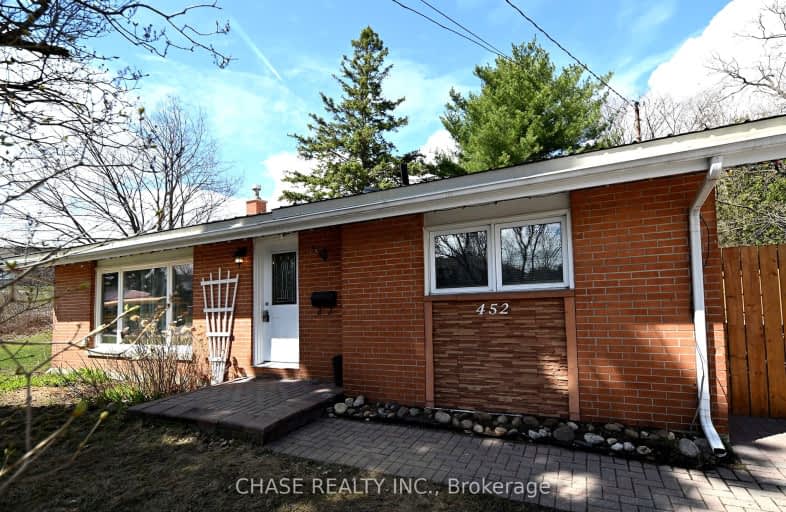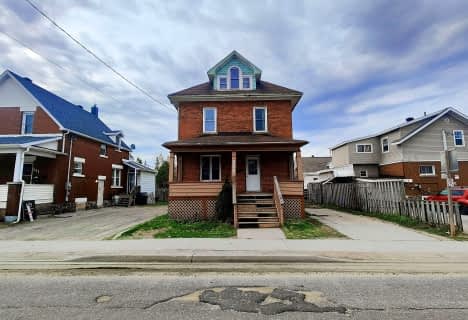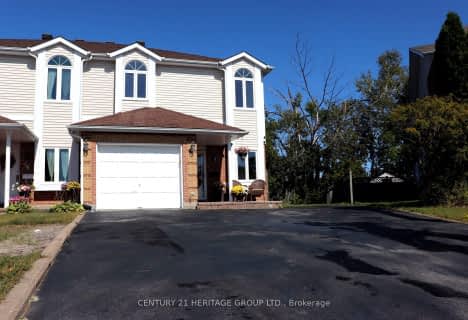Car-Dependent
- Most errands require a car.
43
/100
Somewhat Bikeable
- Almost all errands require a car.
21
/100

École élémentaire publique Odyssée
Elementary: Public
1.20 km
E T Carmichael Public School
Elementary: Public
0.50 km
École élémentaire catholique Saints-Anges
Elementary: Catholic
0.99 km
Chippewa Intermediate School
Elementary: Public
1.51 km
École publique Héritage
Elementary: Public
1.12 km
Alliance French Immersion Public School
Elementary: Public
1.42 km
École secondaire publique Odyssée
Secondary: Public
1.22 km
West Ferris Secondary School
Secondary: Public
6.39 km
École secondaire catholique Algonquin
Secondary: Catholic
2.30 km
Chippewa Secondary School
Secondary: Public
2.97 km
Widdifield Secondary School
Secondary: Public
0.15 km
St Joseph-Scollard Hall Secondary School
Secondary: Catholic
1.55 km
-
Airport Lookout Park
North Bay ON 0.41km -
Thompson Park
2.21km -
Lee Park
22 Memorial Dr, North Bay ON 4.02km
-
RBC Royal Bank
925 Stockdale Rd (Algonquin Av), North Bay ON P1B 9N5 1.23km -
BMO Bank of Montreal
1812 Algonquin Ave, North Bay ON P1B 4Z1 1.38km -
Scotiabank
1812 Algonquin Ave, North Bay ON P1B 4Z1 1.38km





