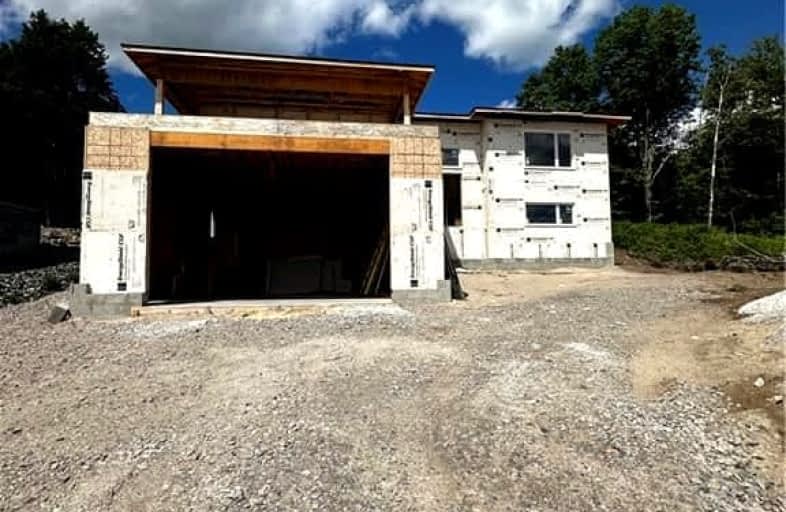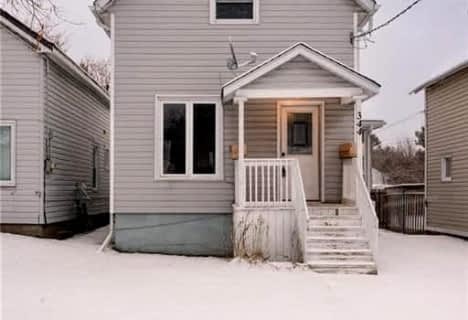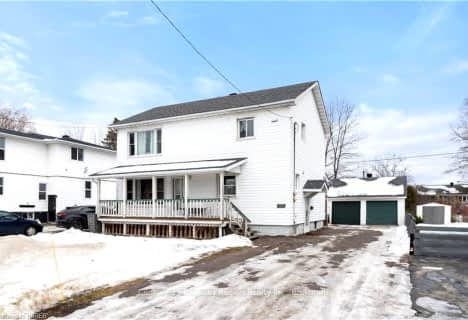Car-Dependent
- Almost all errands require a car.
Somewhat Bikeable
- Almost all errands require a car.

École élémentaire publique Odyssée
Elementary: PublicE T Carmichael Public School
Elementary: PublicVincent Massey Public School
Elementary: PublicÉcole élémentaire catholique Saints-Anges
Elementary: CatholicW J Fricker Senior Public School
Elementary: PublicÉcole publique Héritage
Elementary: PublicÉcole secondaire publique Odyssée
Secondary: PublicWest Ferris Secondary School
Secondary: PublicÉcole secondaire catholique Algonquin
Secondary: CatholicChippewa Secondary School
Secondary: PublicWiddifield Secondary School
Secondary: PublicSt Joseph-Scollard Hall Secondary School
Secondary: Catholic










