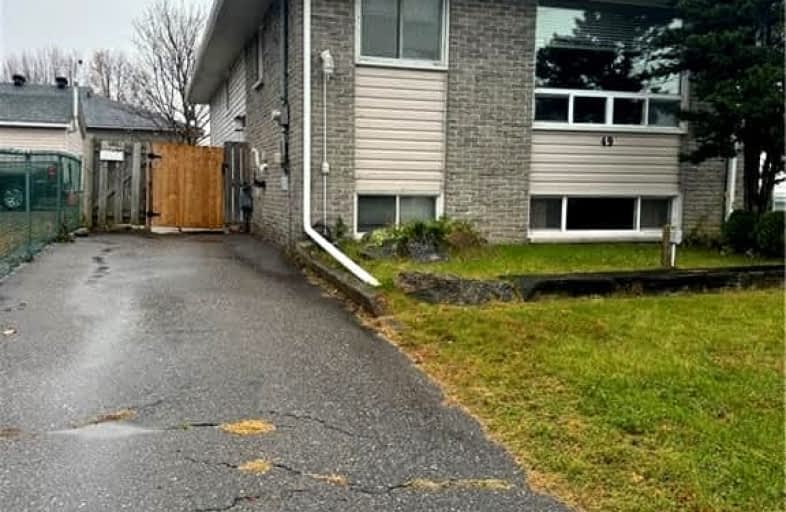Very Walkable
- Most errands can be accomplished on foot.
Bikeable
- Some errands can be accomplished on bike.

St Francis Separate School
Elementary: CatholicÉcole Saint-Raymond
Elementary: CatholicWest Ferris Intermediate
Elementary: PublicOur Lady of Fatima Separate School
Elementary: CatholicSt. Luke Separate School
Elementary: CatholicSilver Birches Elementary School
Elementary: PublicÉcole secondaire publique Odyssée
Secondary: PublicWest Ferris Secondary School
Secondary: PublicÉcole secondaire catholique Algonquin
Secondary: CatholicChippewa Secondary School
Secondary: PublicWiddifield Secondary School
Secondary: PublicSt Joseph-Scollard Hall Secondary School
Secondary: Catholic




