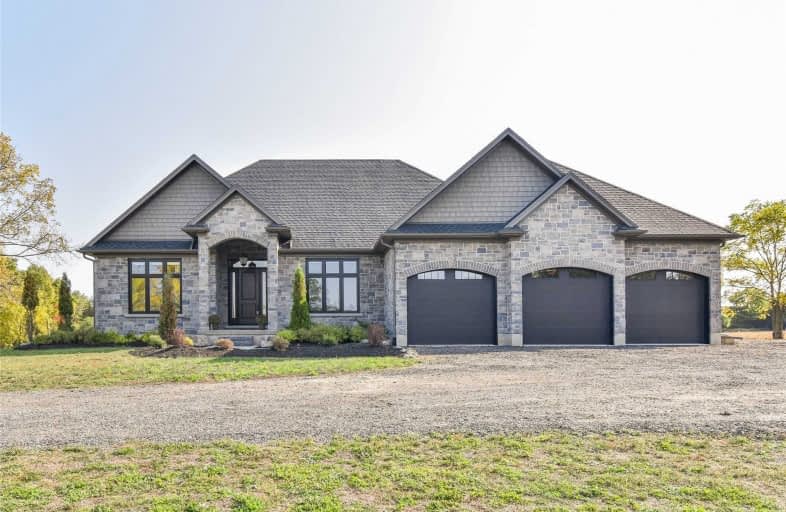Sold on Oct 05, 2020
Note: Property is not currently for sale or for rent.

-
Type: Detached
-
Style: Bungalow
-
Lot Size: 302.49 x 341 Feet
-
Age: No Data
-
Taxes: $8,097 per year
-
Days on Site: 10 Days
-
Added: Sep 25, 2020 (1 week on market)
-
Updated:
-
Last Checked: 3 months ago
-
MLS®#: X4933633
-
Listed By: Dewar realty inc., brokerage
Welcome To The Home Of Your Dreams -- A Magazine Cover-Worthy Masterpiece! Situated On 3.1 Acres, This Exquisite, Custom-Built Stone & Brick Bungalow Offers All The Indoor And Outdoor Space You Could Ever Need. The Main Floor's Open Concept Sunlit Rooms Seamlessly Flow Into Each Other, Without Compromising Separation. Entertain Friends Around The Spacious Custom Kitchen That Is Brimming With Charm & Character.Call To See This Stunner Today!
Property Details
Facts for 1141 Beke Road, North Dumfries
Status
Days on Market: 10
Last Status: Sold
Sold Date: Oct 05, 2020
Closed Date: Oct 26, 2020
Expiry Date: Nov 30, 2020
Sold Price: $1,450,000
Unavailable Date: Oct 05, 2020
Input Date: Sep 30, 2020
Prior LSC: Listing with no contract changes
Property
Status: Sale
Property Type: Detached
Style: Bungalow
Area: North Dumfries
Availability Date: Flexible
Inside
Bedrooms: 3
Bathrooms: 3
Kitchens: 1
Rooms: 11
Den/Family Room: No
Air Conditioning: Central Air
Fireplace: Yes
Washrooms: 3
Building
Basement: Unfinished
Basement 2: W/O
Heat Type: Forced Air
Heat Source: Propane
Exterior: Stone
Water Supply: Well
Special Designation: Unknown
Parking
Driveway: Private
Garage Spaces: 3
Garage Type: Attached
Covered Parking Spaces: 10
Total Parking Spaces: 13
Fees
Tax Year: 2020
Tax Legal Description: Pt Subdivision Lt 3 Con 7 Wgr North Dumfries As In
Taxes: $8,097
Land
Cross Street: West River Rd
Municipality District: North Dumfries
Fronting On: North
Pool: None
Sewer: Septic
Lot Depth: 341 Feet
Lot Frontage: 302.49 Feet
Lot Irregularities: 303 X 338 X 493 X 341
Acres: 2-4.99
Rooms
Room details for 1141 Beke Road, North Dumfries
| Type | Dimensions | Description |
|---|---|---|
| Bathroom Main | 1.50 x 1.68 | 2 Pc Bath |
| Bathroom Main | 2.39 x 2.32 | 4 Pc Bath |
| Bathroom Main | 2.98 x 3.58 | 4 Pc Ensuite |
| Office Main | 3.57 x 4.51 | |
| Br Main | 4.45 x 3.25 | |
| Br Main | 4.35 x 3.84 | |
| Dining Main | 4.31 x 2.68 | |
| Kitchen Main | 4.31 x 5.25 | |
| Laundry Main | 3.75 x 2.43 | |
| Living Main | 4.90 x 7.60 | |
| Master Main | 5.80 x 5.72 |
| XXXXXXXX | XXX XX, XXXX |
XXXX XXX XXXX |
$X,XXX,XXX |
| XXX XX, XXXX |
XXXXXX XXX XXXX |
$X,XXX,XXX | |
| XXXXXXXX | XXX XX, XXXX |
XXXX XXX XXXX |
$X,XXX,XXX |
| XXX XX, XXXX |
XXXXXX XXX XXXX |
$X,XXX,XXX | |
| XXXXXXXX | XXX XX, XXXX |
XXXXXXXX XXX XXXX |
|
| XXX XX, XXXX |
XXXXXX XXX XXXX |
$X,XXX,XXX | |
| XXXXXXXX | XXX XX, XXXX |
XXXXXXXX XXX XXXX |
|
| XXX XX, XXXX |
XXXXXX XXX XXXX |
$X,XXX,XXX | |
| XXXXXXXX | XXX XX, XXXX |
XXXXXXX XXX XXXX |
|
| XXX XX, XXXX |
XXXXXX XXX XXXX |
$X,XXX,XXX |
| XXXXXXXX XXXX | XXX XX, XXXX | $1,450,000 XXX XXXX |
| XXXXXXXX XXXXXX | XXX XX, XXXX | $1,450,000 XXX XXXX |
| XXXXXXXX XXXX | XXX XX, XXXX | $1,330,000 XXX XXXX |
| XXXXXXXX XXXXXX | XXX XX, XXXX | $1,399,900 XXX XXXX |
| XXXXXXXX XXXXXXXX | XXX XX, XXXX | XXX XXXX |
| XXXXXXXX XXXXXX | XXX XX, XXXX | $1,399,900 XXX XXXX |
| XXXXXXXX XXXXXXXX | XXX XX, XXXX | XXX XXXX |
| XXXXXXXX XXXXXX | XXX XX, XXXX | $1,499,000 XXX XXXX |
| XXXXXXXX XXXXXXX | XXX XX, XXXX | XXX XXXX |
| XXXXXXXX XXXXXX | XXX XX, XXXX | $1,549,000 XXX XXXX |

Glen Morris Central Public School
Elementary: PublicSt Francis Catholic Elementary School
Elementary: CatholicSt Gregory Catholic Elementary School
Elementary: CatholicSt Andrew's Public School
Elementary: PublicTait Street Public School
Elementary: PublicStewart Avenue Public School
Elementary: PublicW Ross Macdonald Deaf Blind Secondary School
Secondary: ProvincialW Ross Macdonald Provincial Secondary School
Secondary: ProvincialSouthwood Secondary School
Secondary: PublicGlenview Park Secondary School
Secondary: PublicGalt Collegiate and Vocational Institute
Secondary: PublicMonsignor Doyle Catholic Secondary School
Secondary: Catholic- 5 bath
- 4 bed
- 3500 sqft
1031 West River Road, Cambridge, Ontario • N1R 5S5 • Cambridge



