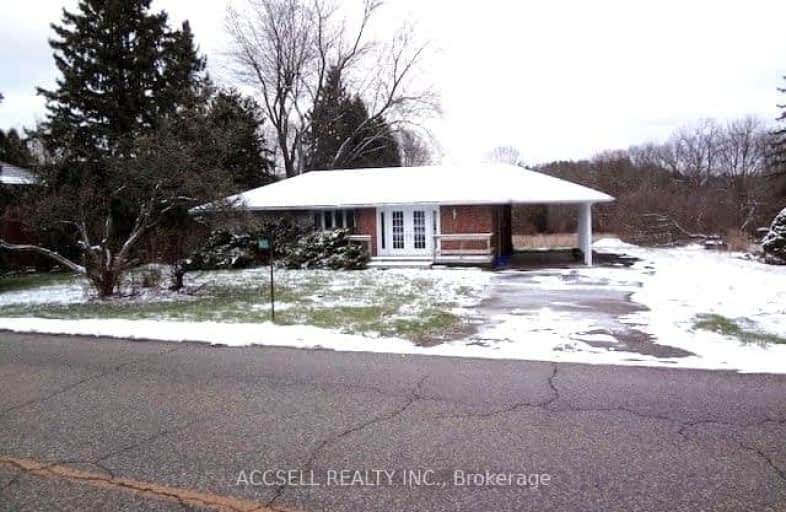Car-Dependent
- Almost all errands require a car.
0
/100
Somewhat Bikeable
- Almost all errands require a car.
12
/100

St Francis Catholic Elementary School
Elementary: Catholic
3.64 km
St Gregory Catholic Elementary School
Elementary: Catholic
3.96 km
St Andrew's Public School
Elementary: Public
3.94 km
St Vincent de Paul Catholic Elementary School
Elementary: Catholic
4.01 km
Tait Street Public School
Elementary: Public
2.69 km
Stewart Avenue Public School
Elementary: Public
3.84 km
W Ross Macdonald Deaf Blind Secondary School
Secondary: Provincial
5.88 km
W Ross Macdonald Provincial Secondary School
Secondary: Provincial
5.88 km
Southwood Secondary School
Secondary: Public
4.21 km
Glenview Park Secondary School
Secondary: Public
3.49 km
Galt Collegiate and Vocational Institute
Secondary: Public
5.94 km
Monsignor Doyle Catholic Secondary School
Secondary: Catholic
3.16 km














