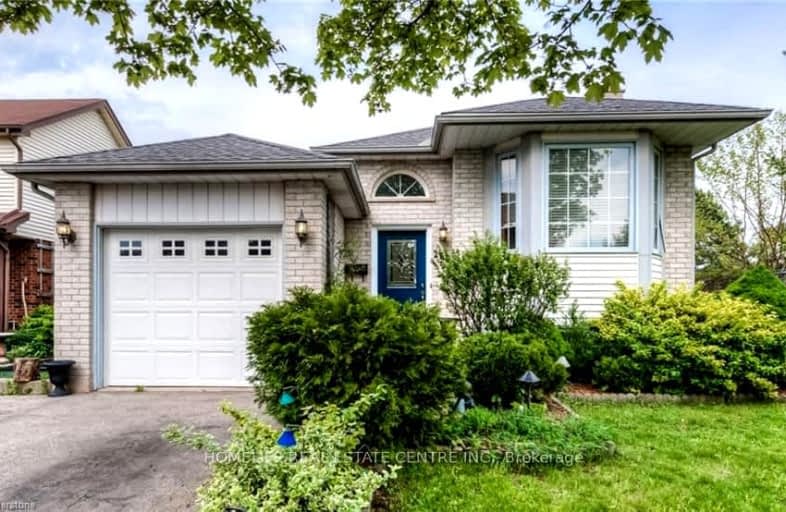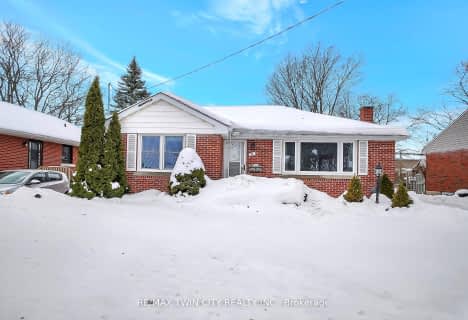Car-Dependent
- Most errands require a car.
Some Transit
- Most errands require a car.
Bikeable
- Some errands can be accomplished on bike.

St Francis Catholic Elementary School
Elementary: CatholicCentral Public School
Elementary: PublicSt Vincent de Paul Catholic Elementary School
Elementary: CatholicChalmers Street Public School
Elementary: PublicStewart Avenue Public School
Elementary: PublicHoly Spirit Catholic Elementary School
Elementary: CatholicW Ross Macdonald Provincial Secondary School
Secondary: ProvincialSouthwood Secondary School
Secondary: PublicGlenview Park Secondary School
Secondary: PublicGalt Collegiate and Vocational Institute
Secondary: PublicMonsignor Doyle Catholic Secondary School
Secondary: CatholicSt Benedict Catholic Secondary School
Secondary: Catholic-
Paul Peters Park
Waterloo ON 2.06km -
The Park
5.69km -
Woodland Park
Cambridge ON 9.83km
-
TD Canada Trust Branch and ATM
200 Franklin Blvd, Cambridge ON N1R 8N8 1.97km -
Scotiabank
72 Main St (Ainslie), Cambridge ON N1R 1V7 2.31km -
TD Canada Trust Branch and ATM
960 Franklin Blvd, Cambridge ON N1R 8R3 5.68km




















