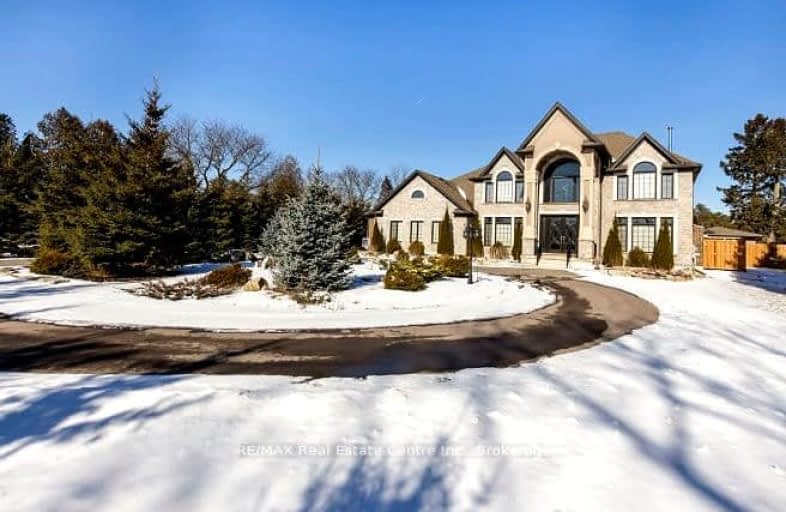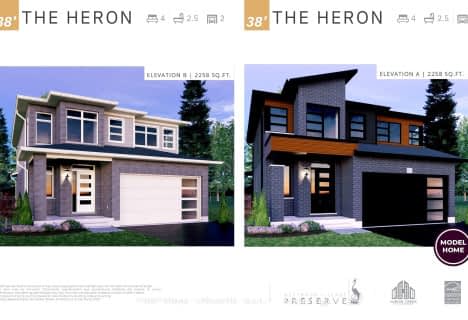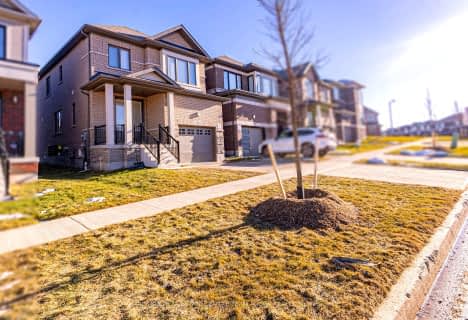Car-Dependent
- Almost all errands require a car.
Somewhat Bikeable
- Most errands require a car.

Parkway Public School
Elementary: PublicSt Joseph Catholic Elementary School
Elementary: CatholicPreston Public School
Elementary: PublicGrand View Public School
Elementary: PublicSt Michael Catholic Elementary School
Elementary: CatholicSt Augustine Catholic Elementary School
Elementary: CatholicÉSC Père-René-de-Galinée
Secondary: CatholicSouthwood Secondary School
Secondary: PublicGlenview Park Secondary School
Secondary: PublicGalt Collegiate and Vocational Institute
Secondary: PublicMonsignor Doyle Catholic Secondary School
Secondary: CatholicPreston High School
Secondary: Public-
Langdon Hall Dining
1 Langdon Drive, Cambridge, ON N3H 4R8 2.56km -
The Easy Pour Wine Bar
1660 Blair Road, Cambridge, ON N3H 4R8 2.89km -
WestSide Bar and Grill
304 Street Andrews Street, Cambridge, ON N1S 1P3 3.93km
-
Tim Horton's
130 Cedar Street, Cambridge, ON N1S 4T7 3.97km -
Tim Hortons
2420 Homer Watson Blvd, Kitchener, ON N2P 2R6 4.3km -
Java Jax
93 Grand Avenue S, Cambridge, ON N1S 2L7 4.82km
-
Fuzion Fitness
505 Hespeler Road, Cambridge, ON N1R 6J2 6.15km -
GoodLife Fitness
600 Hespeler Rd, Cambridge, ON N1R 8H2 6.4km -
LA Fitness
90 Pinebush Rd, Cambridge, ON N1R 8J8 7.28km
-
Shoppers Drug Mart
130 Cedar Street, Unit 23, Westgate Plaza, Cambridge, ON N1S 1W4 3.93km -
Grand Pharmacy
304 Saint Andrews Street, Cambridge, ON N1S 1P3 3.93km -
Preston Medical Pharmacy
125 Waterloo Street S, Cambridge, ON N3H 1N3 4.4km
-
Langdon Hall Dining
1 Langdon Drive, Cambridge, ON N3H 4R8 2.56km -
Wimpy’s Diner
2480 Homer Watson Boulevard, Kitchener, ON N2P 2R5 4.15km -
Church's Texas Chicken
2480 Homer Watson Boulevard, Kitchener, ON N2P 2R5 4.15km
-
Cambridge Centre
355 Hespeler Road, Cambridge, ON N1R 7N8 5.69km -
Smart Centre
22 Pinebush Road, Cambridge, ON N1R 6J5 6.88km -
Fairview Park Mall
2960 Kingsway Drive, Kitchener, ON N2C 1X1 8.87km
-
Food Basics
95 Water Street N, Cambridge, ON N1R 3B5 5.02km -
Farm Boy
350 Hespeler Road, Bldg C, Cambridge, ON N1R 7N7 5.49km -
Costco Wholesale
4438 King St E, Kitchener, ON N2P 2G4 5.53km
-
Winexpert Kitchener
645 Westmount Road E, Unit 2, Kitchener, ON N2E 3S3 12.33km -
The Beer Store
875 Highland Road W, Kitchener, ON N2N 2Y2 14.51km -
LCBO
115 King Street S, Waterloo, ON N2L 5A3 16.41km
-
Daisy Mart
3-304 Saint Andrews Street, Cambridge, ON N1S 1P3 3.96km -
The Buck
140 Street Andrews Street, Cambridge, ON N1S 1N3 4.28km -
Petro Canada
2430 Homer Watson Blvd, Kitchener, ON N2G 3W5 4.26km
-
Landmark Cinemas 12 Kitchener
135 Gateway Park Dr, Kitchener, ON N2P 2J9 5.26km -
Galaxy Cinemas Cambridge
355 Hespeler Road, Cambridge, ON N1R 8J9 5.84km -
Cineplex Cinemas Kitchener and VIP
225 Fairway Road S, Kitchener, ON N2C 1X2 8.5km
-
Idea Exchange
435 King Street E, Cambridge, ON N3H 3N1 4.51km -
Idea Exchange
12 Water Street S, Cambridge, ON N1R 3C5 4.93km -
Public Libraries
150 Pioneer Drive, Kitchener, ON N2P 2C2 6.29km
-
Cambridge Memorial Hospital
700 Coronation Boulevard, Cambridge, ON N1R 3G2 4.49km -
Grand River Hospital
3570 King Street E, Kitchener, ON N2A 2W1 7.92km -
UC Baby Cambridge
140 Hespeler Rd, Cambridge, ON N1R 3H2 5.12km
-
Domm Park
55 Princess St, Cambridge ON 3.13km -
Riverside Park
147 King St W (Eagle St. S.), Cambridge ON N3H 1B5 4.68km -
Dumfries Conservation Area
Dunbar Rd, Cambridge ON 4.8km
-
BMO Bank of Montreal
807 King St E (at Church St S), Cambridge ON N3H 3P1 4.35km -
CIBC
1125 Main St (at Water St), Cambridge ON N1R 5S7 4.93km -
BMO Bank of Montreal
44 Main St (Ainsile St N), Cambridge ON N1R 1V4 5.04km











