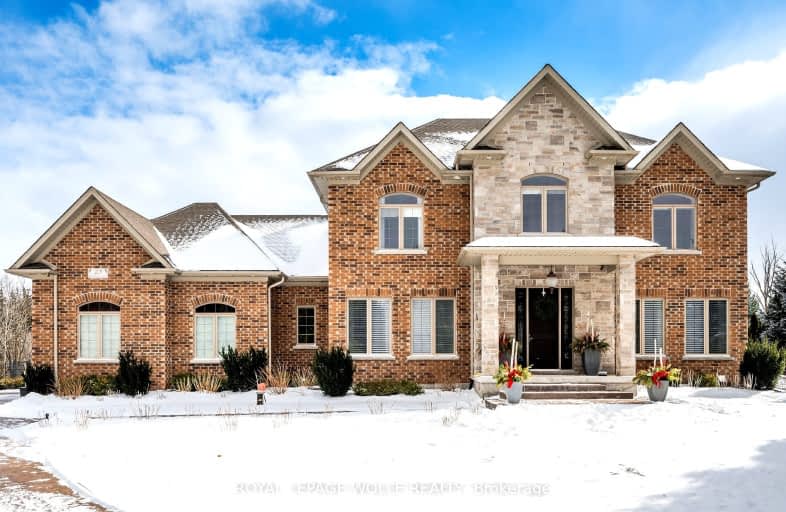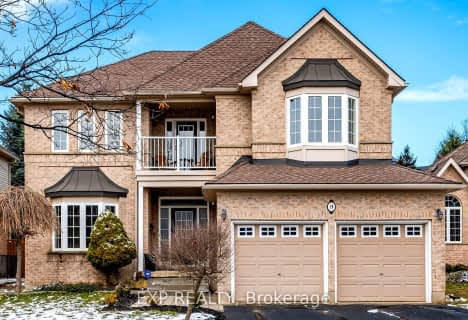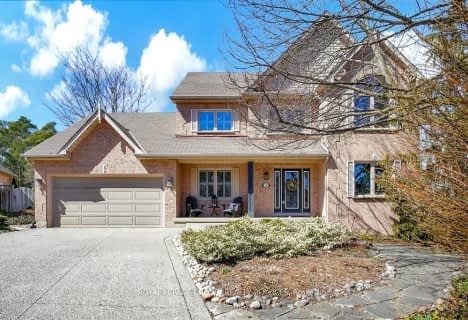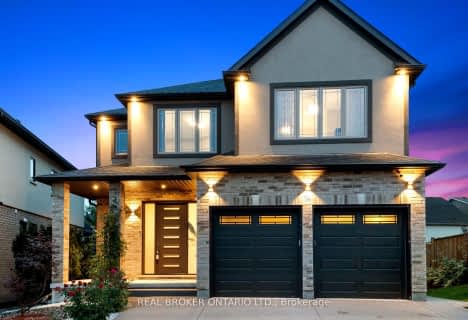Car-Dependent
- Almost all errands require a car.
Some Transit
- Most errands require a car.
Somewhat Bikeable
- Almost all errands require a car.

Parkway Public School
Elementary: PublicSt Joseph Catholic Elementary School
Elementary: CatholicÉIC Père-René-de-Galinée
Elementary: CatholicPreston Public School
Elementary: PublicGrand View Public School
Elementary: PublicDoon Public School
Elementary: PublicÉSC Père-René-de-Galinée
Secondary: CatholicSouthwood Secondary School
Secondary: PublicGalt Collegiate and Vocational Institute
Secondary: PublicPreston High School
Secondary: PublicHuron Heights Secondary School
Secondary: PublicSt Mary's High School
Secondary: Catholic-
Windrush Park
Autumn Ridge Trail, Kitchener ON 2.7km -
Riverside Park
147 King St W (Eagle St. S.), Cambridge ON N3H 1B5 2.97km -
Palm Tree Park
3.43km
-
Scotiabank
4574 King St E, Kitchener ON N2P 2G6 2.56km -
TD Bank Financial Group
4233 King St E, Kitchener ON N2P 2E9 3.13km -
TD Canada Trust ATM
699 King St E, Cambridge ON N3H 3N7 3.29km
- — bath
- — bed
- — sqft
1548 Roseville Road, North Dumfries, Ontario • N1R 5S3 • North Dumfries












