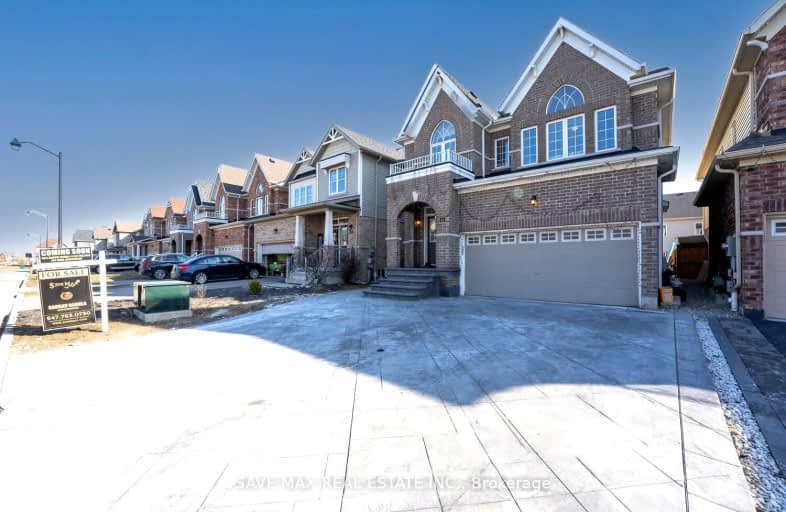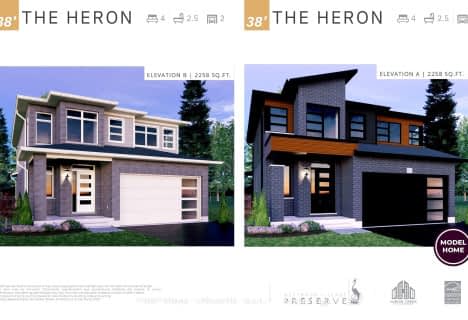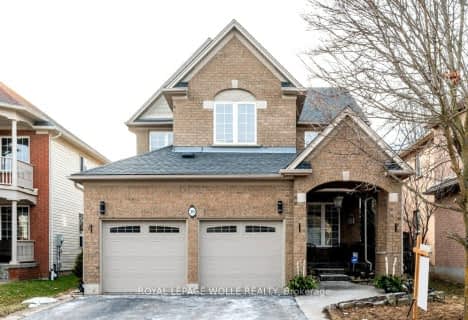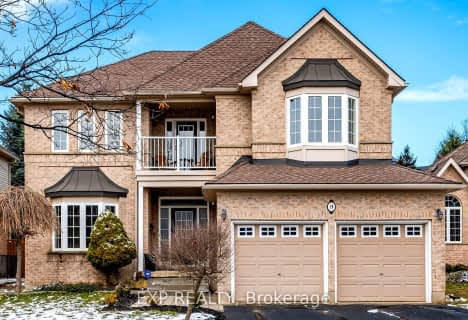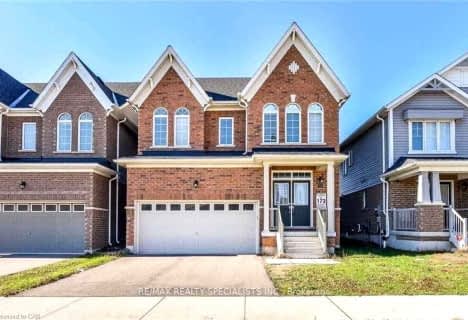Car-Dependent
- Almost all errands require a car.
Some Transit
- Most errands require a car.
Somewhat Bikeable
- Most errands require a car.

Parkway Public School
Elementary: PublicSt Joseph Catholic Elementary School
Elementary: CatholicÉIC Père-René-de-Galinée
Elementary: CatholicPreston Public School
Elementary: PublicGrand View Public School
Elementary: PublicSt Michael Catholic Elementary School
Elementary: CatholicÉSC Père-René-de-Galinée
Secondary: CatholicSouthwood Secondary School
Secondary: PublicGalt Collegiate and Vocational Institute
Secondary: PublicPreston High School
Secondary: PublicJacob Hespeler Secondary School
Secondary: PublicSt Benedict Catholic Secondary School
Secondary: Catholic-
Riverside Park
147 King St W (Eagle St. S.), Cambridge ON N3H 1B5 1.28km -
Dumfries Conservation Area
Dunbar Rd, Cambridge ON 3.86km -
Windrush Park
Autumn Ridge Trail, Kitchener ON 4.01km
-
TD Canada Trust Branch and ATM
4233 King St E, Kitchener ON N2P 2E9 2.07km -
BMO Bank of Montreal
807 King St E (at Church St S), Cambridge ON N3H 3P1 2.08km -
President's Choice Financial ATM
123 Pioneer Pk, Kitchener ON N2P 1K8 4.02km
- 4 bath
- 4 bed
- 3000 sqft
119 Autumn Ridge Trail, Kitchener, Ontario • N2P 2K1 • Kitchener
