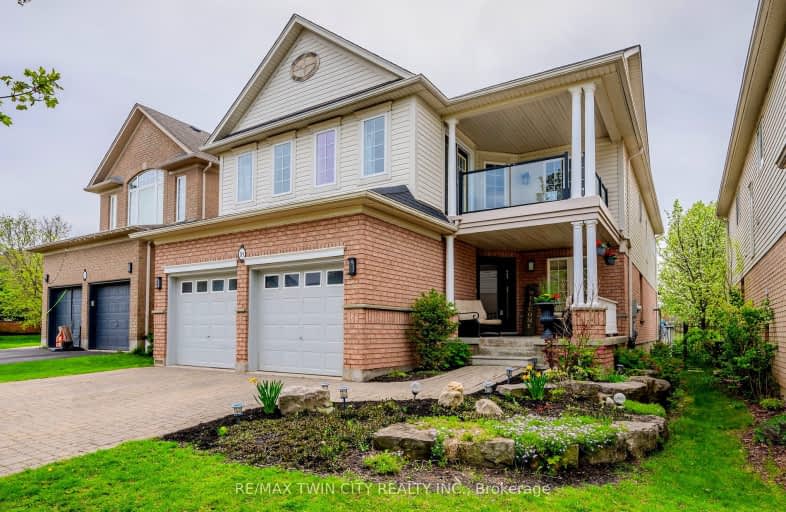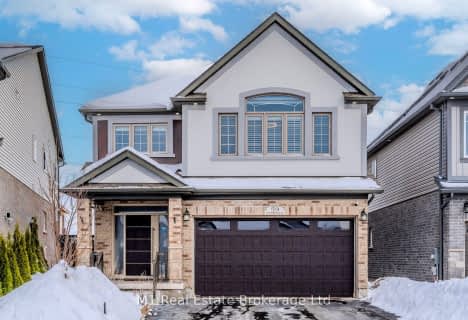Car-Dependent
- Almost all errands require a car.
Some Transit
- Most errands require a car.
Somewhat Bikeable
- Most errands require a car.

Groh Public School
Elementary: PublicSt Timothy Catholic Elementary School
Elementary: CatholicPioneer Park Public School
Elementary: PublicSt Kateri Tekakwitha Catholic Elementary School
Elementary: CatholicDoon Public School
Elementary: PublicJ W Gerth Public School
Elementary: PublicÉSC Père-René-de-Galinée
Secondary: CatholicPreston High School
Secondary: PublicEastwood Collegiate Institute
Secondary: PublicHuron Heights Secondary School
Secondary: PublicGrand River Collegiate Institute
Secondary: PublicSt Mary's High School
Secondary: Catholic-
The Rabbid Fox
123 Pioneer Drive, Kitchener, ON N2P 2B4 2.09km -
The Easy Pour Wine Bar
1660 Blair Road, Cambridge, ON N3H 4R8 2.7km -
Edelweiss Sports Bar & Grill
600 Doon Village Road, Kitchener, ON N2P 1G6 3.15km
-
Tim Hortons
2420 Homer Watson Blvd, Kitchener, ON N2P 2R6 0.93km -
Tim Hortons
123 Pioneer Rd, Kitchener, ON N2P 2A3 2.07km -
Williams Fresh Cafe
4500 King Street E, Kitchener, ON N2P 2G4 3.73km
-
GoodLife Fitness
589 Fairway Road South, Kitchener, ON N2C 1X3 5.09km -
YMCA of Kitchener Waterloo
333 Carwood Avenue, Kitchener, ON N2G 3C5 7.33km -
CrossFit Kitchener
543 Mill Street, Unit 6, Kitchener, ON N2G 2Y5 7.58km
-
Doon Mills Guardian Pharmacy
260 Doon South Drive, Unit 4, Kitchener, ON N2P 2L8 0.84km -
Shoppers Drug Mart
123B Pioneer Drive, Kitchener, ON N2P 2A3 1.9km -
Doon Village Pharmacy
601 Doon Village Road, Suite 9, Kitchener, ON N2P 1M5 3.2km
-
Pizzeria La Terrazza
260 Doon S Drive, Kitchener, ON N2P 2X3 0.87km -
McDonald's
2410 Homer Watson Boulevard, Kitchener, ON N2G 3W5 0.92km -
Taco Bell
2480 Homer Watson Boulevard, Kitchener, ON N2P 2R5 0.92km
-
Fairview Park Mall
2960 Kingsway Drive, Kitchener, ON N2C 1X1 5.31km -
Smart Centre
22 Pinebush Road, Cambridge, ON N1R 6J5 8.13km -
Cambridge Centre
355 Hespeler Road, Cambridge, ON N1R 7N8 7.83km
-
Zehrs
123 Pioneer Drive, Kitchener, ON N2P 1K8 2.01km -
M&M Food Market
585 Doon Village Road, Unit 2, Kitchener, ON N2P 1T6 3.21km -
Asian Food Land
4500 King Street E, Kitchener, ON N2P 2G4 3.77km
-
Winexpert Kitchener
645 Westmount Road E, Unit 2, Kitchener, ON N2E 3S3 8.29km -
The Beer Store
875 Highland Road W, Kitchener, ON N2N 2Y2 10.47km -
LCBO
115 King Street S, Waterloo, ON N2L 5A3 12.46km
-
Petro Canada
2430 Homer Watson Blvd, Kitchener, ON N2G 3W5 0.93km -
Petro-Canada
4319 King Street E, Kitchener, ON N2P 2E9 3.62km -
Petro Canada
4277-4297 King Street E, Kitchener, ON N2P 3.73km
-
Landmark Cinemas 12 Kitchener
135 Gateway Park Dr, Kitchener, ON N2P 2J9 3.83km -
Cineplex Cinemas Kitchener and VIP
225 Fairway Road S, Kitchener, ON N2C 1X2 4.89km -
Galaxy Cinemas Cambridge
355 Hespeler Road, Cambridge, ON N1R 8J9 7.83km
-
Public Libraries
150 Pioneer Drive, Kitchener, ON N2P 2C2 2.3km -
Idea Exchange
435 King Street E, Cambridge, ON N3H 3N1 5.02km -
Kitchener Public Library
85 Queen Street N, Kitchener, ON N2H 2H1 9.88km
-
Grand River Hospital
3570 King Street E, Kitchener, ON N2A 2W1 5.14km -
Cambridge Memorial Hospital
700 Coronation Boulevard, Cambridge, ON N1R 3G2 7.25km -
St. Mary's General Hospital
911 Queen's Boulevard, Kitchener, ON N2M 1B2 9.35km
-
Marguerite Ormston Trailway
Kitchener ON 1.26km -
Palm Tree Park
1.51km -
Kuntz Park
300 Lookout Lane, Kitchener ON 2.41km
-
TD Bank Financial Group
123 Pioneer Dr, Kitchener ON N2P 2A3 1.99km -
Scotiabank
601 Doon Village Rd (Millwood Cr), Kitchener ON N2P 1T6 3.21km -
CoinFlip Bitcoin ATM
4396 King St E, Kitchener ON N2P 2G4 3.64km
- 4 bath
- 4 bed
- 2500 sqft
75 Monarch Woods Drive, Kitchener, Ontario • N2P 2J6 • Kitchener














