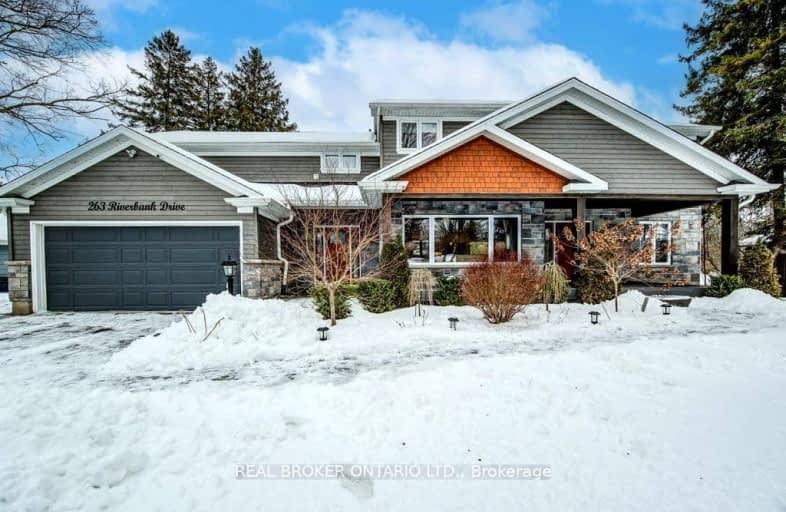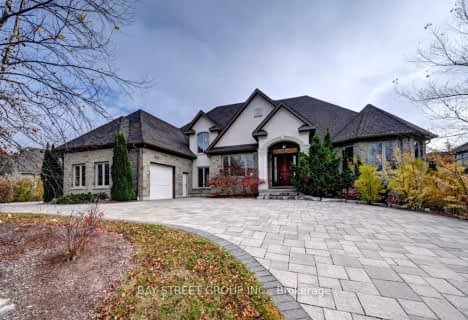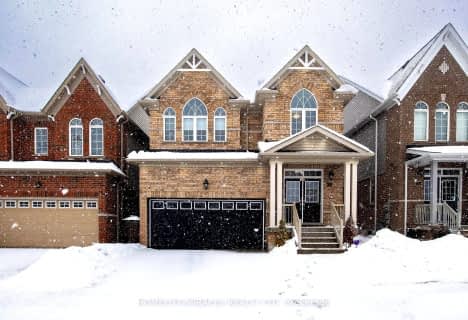Car-Dependent
- Almost all errands require a car.
Some Transit
- Most errands require a car.
Somewhat Bikeable
- Most errands require a car.

Chicopee Hills Public School
Elementary: PublicParkway Public School
Elementary: PublicÉIC Père-René-de-Galinée
Elementary: CatholicHoward Robertson Public School
Elementary: PublicLackner Woods Public School
Elementary: PublicSaint John Paul II Catholic Elementary School
Elementary: CatholicRosemount - U Turn School
Secondary: PublicÉSC Père-René-de-Galinée
Secondary: CatholicPreston High School
Secondary: PublicEastwood Collegiate Institute
Secondary: PublicGrand River Collegiate Institute
Secondary: PublicSt Mary's High School
Secondary: Catholic-
Schneider Park at Freeport
ON 0.89km -
Pioneer Park
3.85km -
Upper Canada Park
Kitchener ON 4.44km
-
Scotiabank
4574 King St E, Kitchener ON N2P 2G6 2.38km -
Localcoin Bitcoin ATM - Little Short Stop - King St E
3014 King St E, Kitchener ON N2A 1B3 2.6km -
RBC Royal Bank ATM
2960 Kingsway Dr, Kitchener ON N2C 1X1 3.08km
- 4 bath
- 4 bed
- 3500 sqft
04-258 Edgewater Crescent, Kitchener, Ontario • N2A 4M2 • Kitchener
- 4 bath
- 4 bed
- 3000 sqft
238 David Elsey Street, Kitchener, Ontario • N2A 4L6 • Kitchener
















