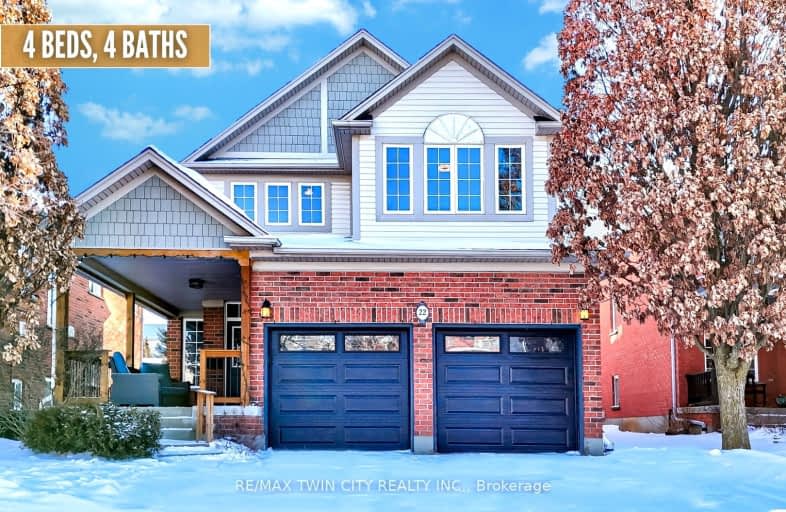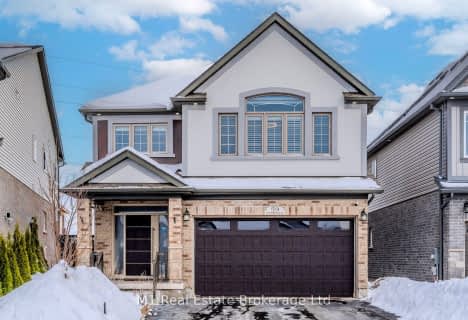Car-Dependent
- Almost all errands require a car.
20
/100
Some Transit
- Most errands require a car.
47
/100
Somewhat Bikeable
- Most errands require a car.
33
/100

Groh Public School
Elementary: Public
1.95 km
St Timothy Catholic Elementary School
Elementary: Catholic
2.28 km
Pioneer Park Public School
Elementary: Public
2.94 km
St Kateri Tekakwitha Catholic Elementary School
Elementary: Catholic
3.14 km
Doon Public School
Elementary: Public
0.90 km
J W Gerth Public School
Elementary: Public
1.91 km
ÉSC Père-René-de-Galinée
Secondary: Catholic
5.71 km
Preston High School
Secondary: Public
4.30 km
Eastwood Collegiate Institute
Secondary: Public
7.60 km
Huron Heights Secondary School
Secondary: Public
4.40 km
Grand River Collegiate Institute
Secondary: Public
8.82 km
St Mary's High School
Secondary: Catholic
6.18 km
-
Windrush Park
Autumn Ridge Trail, Kitchener ON 1.04km -
Palm Tree Park
1.66km -
Pioneer Park
2.62km
-
Scotiabank
601 Doon Village Rd (Millwood Cr), Kitchener ON N2P 1T6 3.28km -
TD Bank Financial Group
4233 King St E, Kitchener ON N2P 2E9 3.67km -
Scotiabank
4574 King St E, Kitchener ON N2P 2G6 3.73km














