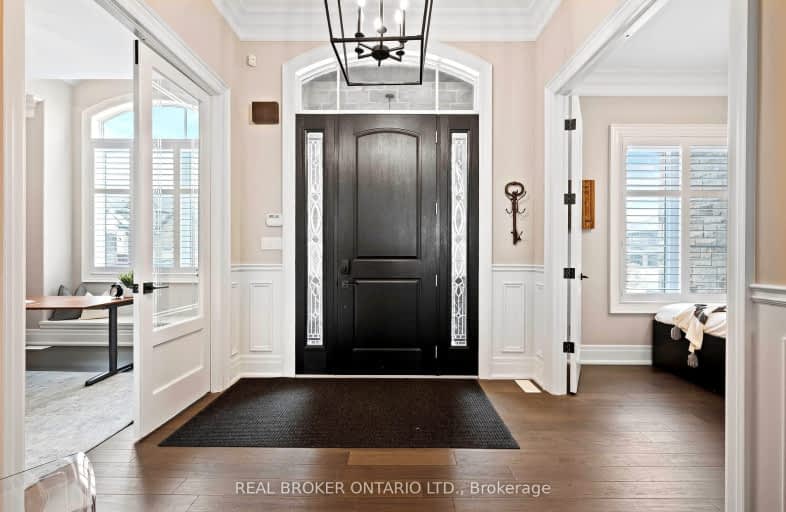Car-Dependent
- Almost all errands require a car.
Minimal Transit
- Almost all errands require a car.
Somewhat Bikeable
- Most errands require a car.

Parkway Public School
Elementary: PublicÉIC Père-René-de-Galinée
Elementary: CatholicSt Timothy Catholic Elementary School
Elementary: CatholicPioneer Park Public School
Elementary: PublicHoward Robertson Public School
Elementary: PublicDoon Public School
Elementary: PublicÉSC Père-René-de-Galinée
Secondary: CatholicPreston High School
Secondary: PublicEastwood Collegiate Institute
Secondary: PublicHuron Heights Secondary School
Secondary: PublicGrand River Collegiate Institute
Secondary: PublicSt Mary's High School
Secondary: Catholic-
Schneider Park at Freeport
ON 2.07km -
Pioneer Park
2.03km -
Upper Canada Park
Kitchener ON 2.66km
-
Scotiabank
4574 King St E, Kitchener ON N2P 2G6 2km -
CIBC
2480 Homer Watson Blvd, Kitchener ON N2P 2R5 2.03km -
TD Canada Trust ATM
123 Pioneer Dr, Kitchener ON N2P 2A3 2.07km
- 5 bath
- 4 bed
- 3500 sqft
209 River Birch Street, Kitchener, Ontario • N2C 2V3 • Kitchener
- 4 bath
- 4 bed
- 3000 sqft
7 Jacob Gingrich Drive, Kitchener, Ontario • N2P 2X8 • Kitchener






