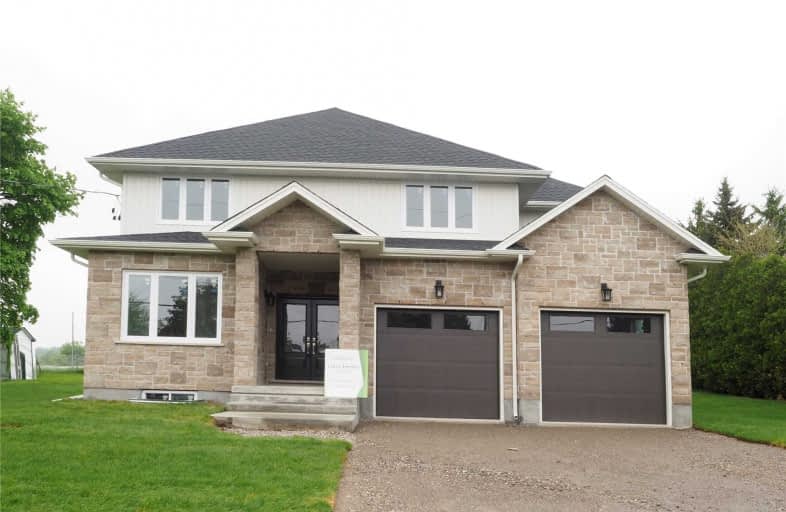
Groh Public School
Elementary: Public
4.37 km
St Kateri Tekakwitha Catholic Elementary School
Elementary: Catholic
5.83 km
Brigadoon Public School
Elementary: Public
4.72 km
J W Gerth Public School
Elementary: Public
5.31 km
John Sweeney Catholic Elementary School
Elementary: Catholic
4.80 km
Jean Steckle Public School
Elementary: Public
4.86 km
Forest Heights Collegiate Institute
Secondary: Public
9.68 km
Kitchener Waterloo Collegiate and Vocational School
Secondary: Public
12.59 km
Eastwood Collegiate Institute
Secondary: Public
10.61 km
Huron Heights Secondary School
Secondary: Public
5.60 km
St Mary's High School
Secondary: Catholic
8.31 km
Cameron Heights Collegiate Institute
Secondary: Public
11.12 km
$
$1,350,000
- 4 bath
- 4 bed
- 2500 sqft
248 Tall Grass Crescent, Kitchener, Ontario • N2P 2N3 • Kitchener




