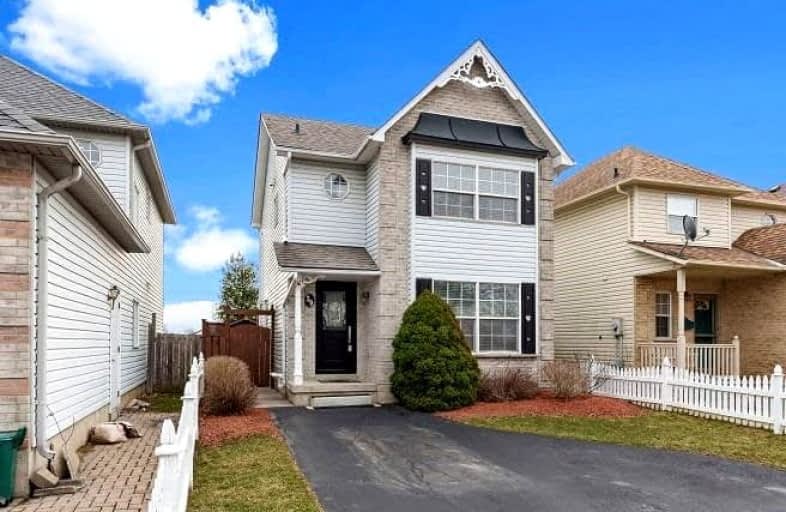Sold on Apr 12, 2022
Note: Property is not currently for sale or for rent.

-
Type: Detached
-
Style: 2-Storey
-
Size: 700 sqft
-
Lot Size: 29.53 x 147.93 Feet
-
Age: 16-30 years
-
Taxes: $2,395 per year
-
Days on Site: 5 Days
-
Added: Apr 07, 2022 (5 days on market)
-
Updated:
-
Last Checked: 3 months ago
-
MLS®#: X5572614
-
Listed By: Re/max twin city realty, brokerage
Welcome To 39 Hilltop Drive, Ayr! This Adorable Home Is Spotless, Turn Key & Read For It's New Owners! Upon Arriving You Are Instantly Greeted By The Charming Picket Fence. The Main Floor Features A Spacious Kitchen-Dining Room W/Stylish Patio Door Leading To The Fully Fenced Rear Yard. Lots Of Cabinets For Storage, Room For A Kitchen Isalnd & Featuring Stainless Steel Appliances (Including Gas Stove!) This Is The Heart Of The Home. A Cozy Living Room Completes The Main Floor. Upstairs You'll Find A Generous Master Bedroom W/ Walk-In Closet, 2 Additional Bedrooms & Updated 4 Pce Bathroom. Bsmt Features A Recreation Room W/Gas Fireplace, Large Utility/Laundry Room & Future 3 Pce Bathroom (Roughed In-Currently Used As Storage). Backyard Offers Lots Of Space For Kids/Pets & Is Home To Mature Trees & Gardens, A Custom Stamped Patio & Large Garden Shed Perched On A Thick Concrete Base. Lot Of Parking With The Custom-Widened Driveway (2014). Lots Of Updates Here! Roof (Approx 2011).
Extras
Inclusions: Dryer, Gas Stove, Range Hood, Fridge, Washer, Window Coverings. Exclusions: Micorwave, Tv In Bsmt (Wall Mount Can Stay) **Interboard Listing: Cambridge Real Estate Assoc**
Property Details
Facts for 39 Hilltop Drive, North Dumfries
Status
Days on Market: 5
Last Status: Sold
Sold Date: Apr 12, 2022
Closed Date: Jun 20, 2022
Expiry Date: Jun 10, 2022
Sold Price: $742,350
Unavailable Date: Apr 12, 2022
Input Date: Apr 11, 2022
Prior LSC: Listing with no contract changes
Property
Status: Sale
Property Type: Detached
Style: 2-Storey
Size (sq ft): 700
Age: 16-30
Area: North Dumfries
Availability Date: June 6 Or 7
Assessment Amount: $262,000
Assessment Year: 2022
Inside
Bedrooms: 4
Bathrooms: 1
Kitchens: 1
Rooms: 9
Den/Family Room: Yes
Air Conditioning: Central Air
Fireplace: Yes
Laundry Level: Lower
Washrooms: 1
Utilities
Electricity: Yes
Gas: Yes
Cable: Available
Telephone: Available
Building
Basement: Finished
Heat Type: Forced Air
Heat Source: Gas
Exterior: Brick
Exterior: Vinyl Siding
Water Supply: Municipal
Physically Handicapped-Equipped: N
Special Designation: Unknown
Other Structures: Garden Shed
Retirement: N
Parking
Driveway: Pvt Double
Garage Type: None
Covered Parking Spaces: 3
Total Parking Spaces: 3
Fees
Tax Year: 2022
Tax Legal Description: Pt Lot 33, Concession 7 Being Part 1, On 58R10641
Taxes: $2,395
Highlights
Feature: Library
Feature: Park
Feature: Place Of Worship
Feature: Rec Centre
Feature: School
Feature: School Bus Route
Land
Cross Street: Scott St To Hilltop
Municipality District: North Dumfries
Fronting On: East
Parcel Number: 228610071
Pool: None
Sewer: Sewers
Lot Depth: 147.93 Feet
Lot Frontage: 29.53 Feet
Acres: < .50
Zoning: Zone 5A - Urban
Additional Media
- Virtual Tour: https://youtu.be/aWbGDWEs3x4
Rooms
Room details for 39 Hilltop Drive, North Dumfries
| Type | Dimensions | Description |
|---|---|---|
| Kitchen Main | 3.43 x 5.64 | Combined W/Dining |
| Living Main | 3.05 x 3.73 | |
| Prim Bdrm 2nd | 3.15 x 3.76 | |
| Br 2nd | 2.74 x 2.74 | |
| Br 2nd | 2.74 x 2.74 | |
| Bathroom 2nd | - | 4 Pc Bath |
| Rec Bsmt | - | |
| Laundry Bsmt | - | |
| Other Bsmt | - |

| XXXXXXXX | XXX XX, XXXX |
XXXX XXX XXXX |
$XXX,XXX |
| XXX XX, XXXX |
XXXXXX XXX XXXX |
$XXX,XXX |
| XXXXXXXX XXXX | XXX XX, XXXX | $742,350 XXX XXXX |
| XXXXXXXX XXXXXX | XXX XX, XXXX | $550,000 XXX XXXX |

Groh Public School
Elementary: PublicSt Brigid Catholic Elementary School
Elementary: CatholicAyr Public School
Elementary: PublicSacred Heart Catholic Elementary School
Elementary: CatholicNorth Ward School
Elementary: PublicCedar Creek Public School
Elementary: PublicW Ross Macdonald Deaf Blind Secondary School
Secondary: ProvincialSouthwood Secondary School
Secondary: PublicParis District High School
Secondary: PublicPreston High School
Secondary: PublicHuron Heights Secondary School
Secondary: PublicSt Mary's High School
Secondary: Catholic
