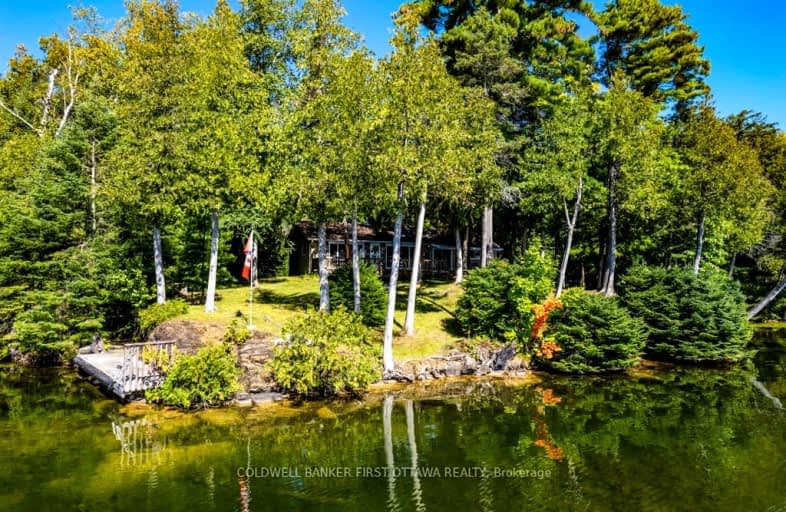Car-Dependent
- Almost all errands require a car.
Somewhat Bikeable
- Almost all errands require a car.

Clarendon Central Public School
Elementary: PublicSt Joseph's Separate School
Elementary: CatholicSt James Major
Elementary: CatholicLand O Lakes Public School
Elementary: PublicGranite Ridge Education Centre Public School
Elementary: PublicNorth Addington Education Centre Public School
Elementary: PublicNorth Addington Education Centre
Secondary: PublicGranite Ridge Education Centre Secondary School
Secondary: PublicOpeongo High School
Secondary: PublicRenfrew Collegiate Institute
Secondary: PublicSt Joseph's High School
Secondary: CatholicSydenham High School
Secondary: Public-
Sharbot Lake Provincial Park
RR 2, Arden ON 23.81km -
Park Dano
Sharbot Lake ON 26.31km
-
RBC Royal Bank
1043 Elizabeth St, Sharbot Lake ON K0H 2P0 23.51km -
BMO Bank of Montreal
12265 Hwy 41, Northbrook ON K0H 2G0 29.61km -
TD Canada Trust ATM
12258 Hwy 41, Northbrook ON K0H 2G0 29.66km







