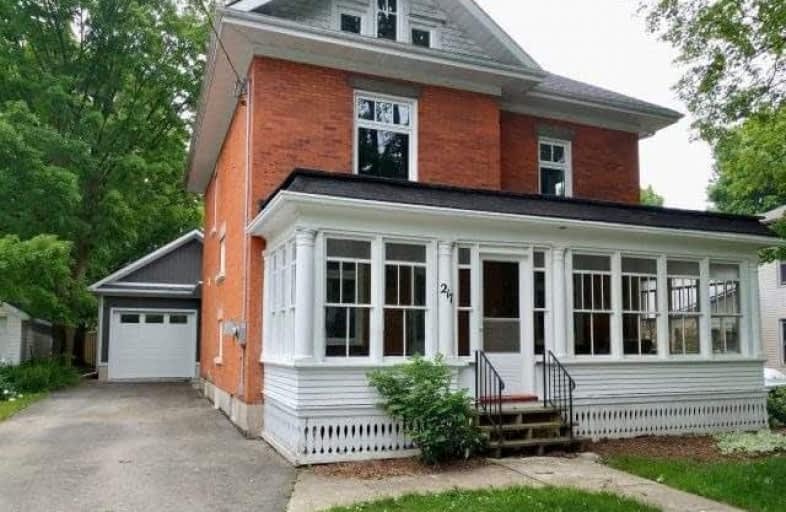
Sacred Heart Separate School
Elementary: Catholic
12.42 km
Hillcrest Central School
Elementary: Public
12.91 km
F. E. Madill Elementary
Elementary: Public
0.43 km
Sacred Heart Separate School
Elementary: Catholic
0.58 km
Immaculate Conception Separate School
Elementary: Catholic
21.90 km
Maitland River Elementary
Elementary: Public
0.66 km
Avon Maitland District E-learning Centre
Secondary: Public
34.54 km
Walkerton District Community School
Secondary: Public
28.97 km
Central Huron Secondary School
Secondary: Public
34.75 km
St Anne's Catholic School
Secondary: Catholic
34.84 km
Sacred Heart High School
Secondary: Catholic
30.10 km
F E Madill Secondary School
Secondary: Public
0.43 km



