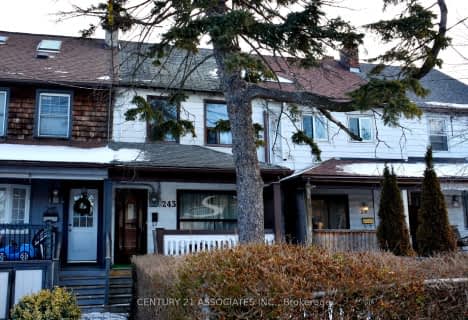Sold on Feb 29, 2016
Note: Property is not currently for sale or for rent.

-
Type: Att/Row/Twnhouse
-
Style: 3-Storey
-
Size: 1100 sqft
-
Lot Size: 16 x 84 Feet
-
Age: 16-30 years
-
Taxes: $3,043 per year
-
Days on Site: 6 Days
-
Added: Feb 23, 2016 (6 days on market)
-
Updated:
-
Last Checked: 3 months ago
-
MLS®#: W3421320
-
Listed By: One percent realty ltd., brokerage
No Condo Fees! 3 Storey Freehold Townhouse In The Highly Desirable Area Of Queensway & Royal York Where Townhomes Routinely Sell Over $800K. Updated Kitchen. Hardwood & New Carpets('15). Gas Fireplace, Crown Mouldings, & Lrg Windows W/ California Shutters. Cathedral Ceiling In Large Master Suite. Walk-Thru Closet W/ Built In Storage. Semi-Ensuite W/ Whirlpool Tub. Main Floor Family Room Is Perfect For Guests. Fenced Bbq Deck. Shops, Go Trains, & Buses Nearby.
Extras
All Appliances, Window Covers, & Light Fixtures. Living Tv Bracket, Tv, & Surround Sound System. Family Tv Bracket & Tv. New High Eff Furnace ('15 / $6000), Exterior Painted ('14), Roof ('12), Elec Gar Opener. Roughed In Alarm.
Property Details
Facts for 02-34 Mendota Road, Toronto
Status
Days on Market: 6
Last Status: Sold
Sold Date: Feb 29, 2016
Closed Date: Jun 28, 2016
Expiry Date: Apr 24, 2016
Sold Price: $620,000
Unavailable Date: Feb 29, 2016
Input Date: Feb 23, 2016
Property
Status: Sale
Property Type: Att/Row/Twnhouse
Style: 3-Storey
Size (sq ft): 1100
Age: 16-30
Area: Toronto
Community: Stonegate-Queensway
Availability Date: June 28 2016
Inside
Bedrooms: 2
Bedrooms Plus: 1
Bathrooms: 2
Kitchens: 1
Rooms: 6
Den/Family Room: Yes
Air Conditioning: Central Air
Fireplace: Yes
Laundry Level: Main
Central Vacuum: Y
Washrooms: 2
Utilities
Electricity: Yes
Gas: Yes
Cable: Yes
Telephone: Yes
Building
Basement: None
Heat Type: Forced Air
Heat Source: Gas
Exterior: Brick
Elevator: N
Energy Certificate: N
Certification Level: N/A
Green Verification Status: N
Water Supply Type: Unknown
Water Supply: Municipal
Physically Handicapped-Equipped: N
Special Designation: Unknown
Retirement: N
Parking
Driveway: Private
Garage Spaces: 1
Garage Type: Built-In
Covered Parking Spaces: 2
Fees
Tax Year: 2015
Tax Legal Description: Pt Lts 323 & 324, Pl M110
Taxes: $3,043
Highlights
Feature: Fenced Yard
Feature: Other
Feature: Park
Feature: Public Transit
Feature: School
Feature: Treed
Land
Cross Street: Royal York Rd & The
Municipality District: Toronto W07
Fronting On: North
Parcel Number: 076190433
Pool: None
Sewer: Sewers
Lot Depth: 84 Feet
Lot Frontage: 16 Feet
Waterfront: None
Additional Media
- Virtual Tour: http://2.34mendotaroad.ca/virtual_tour.html
Rooms
Room details for 02-34 Mendota Road, Toronto
| Type | Dimensions | Description |
|---|---|---|
| Living 2nd | 3.65 x 4.65 | Hardwood Floor, Combined W/Dining, Fireplace |
| Dining 2nd | 3.65 x 4.25 | Hardwood Floor, Combined W/Living |
| Kitchen 2nd | 3.25 x 3.95 | Tile Floor, Eat-In Kitchen, Stainless Steel Ap |
| Master 3rd | 4.55 x 4.65 | Broadloom, W/I Closet, Cathedral Ceiling |
| 2nd Br 3rd | 3.05 x 4.65 | Broadloom, Double Closet, South View |
| Family Ground | 3.10 x 4.55 | W/O To Deck, Access To Garage, 3 Pc Ensuite |
| XXXXXXXX | XXX XX, XXXX |
XXXX XXX XXXX |
$XXX,XXX |
| XXX XX, XXXX |
XXXXXX XXX XXXX |
$XXX,XXX | |
| XXXXXXXX | XXX XX, XXXX |
XXXX XXX XXXX |
$XXX,XXX |
| XXX XX, XXXX |
XXXXXX XXX XXXX |
$XXX,XXX |
| XXXXXXXX XXXX | XXX XX, XXXX | $795,000 XXX XXXX |
| XXXXXXXX XXXXXX | XXX XX, XXXX | $813,000 XXX XXXX |
| XXXXXXXX XXXX | XXX XX, XXXX | $620,000 XXX XXXX |
| XXXXXXXX XXXXXX | XXX XX, XXXX | $615,000 XXX XXXX |

George R Gauld Junior School
Elementary: PublicKaren Kain School of the Arts
Elementary: PublicSt Louis Catholic School
Elementary: CatholicDavid Hornell Junior School
Elementary: PublicSt Leo Catholic School
Elementary: CatholicJohn English Junior Middle School
Elementary: PublicLakeshore Collegiate Institute
Secondary: PublicRunnymede Collegiate Institute
Secondary: PublicEtobicoke School of the Arts
Secondary: PublicEtobicoke Collegiate Institute
Secondary: PublicFather John Redmond Catholic Secondary School
Secondary: CatholicBishop Allen Academy Catholic Secondary School
Secondary: Catholic- 1 bath
- 3 bed
- 700 sqft
243 Sixth Street, Toronto, Ontario • M8V 3A8 • New Toronto

