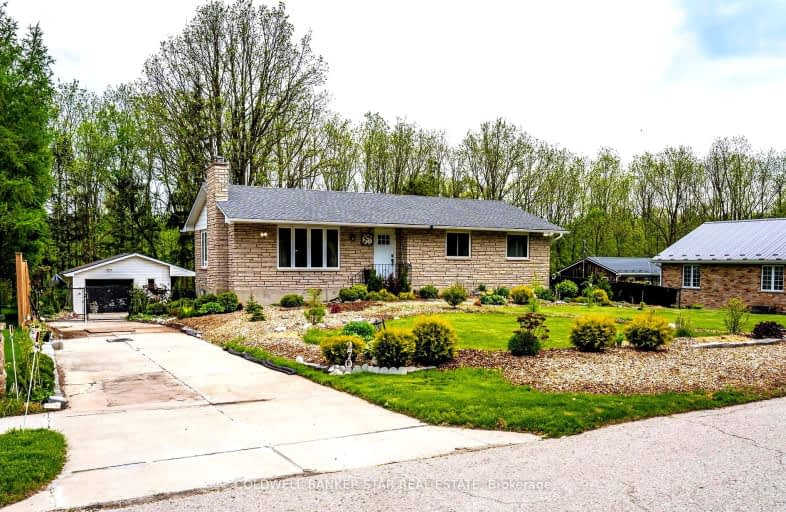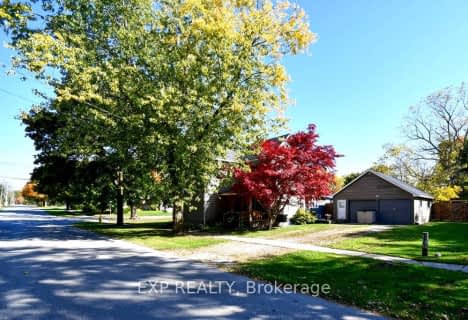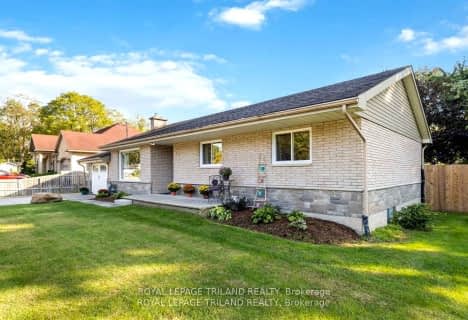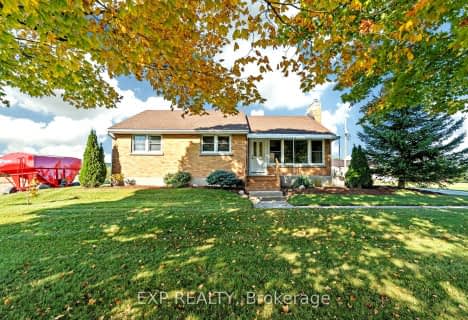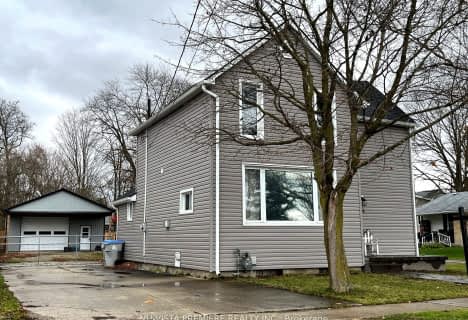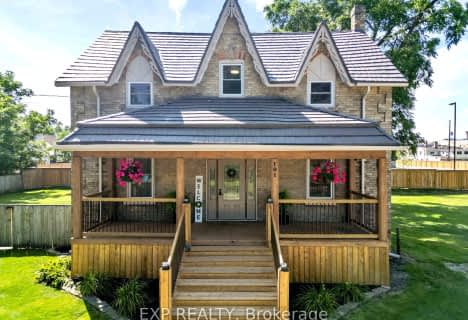Car-Dependent
- Most errands require a car.
Somewhat Bikeable
- Most errands require a car.

Sacred Heart Separate School
Elementary: CatholicMcGillivray Central School
Elementary: PublicOur Lady of Mt Carmel School
Elementary: CatholicStephen Central Public School
Elementary: PublicEast Williams Memorial Public School
Elementary: PublicParkhill-West Williams School
Elementary: PublicNorth Middlesex District High School
Secondary: PublicHoly Cross Catholic Secondary School
Secondary: CatholicSouth Huron District High School
Secondary: PublicNorth Lambton Secondary School
Secondary: PublicSt. Andre Bessette Secondary School
Secondary: CatholicStrathroy District Collegiate Institute
Secondary: Public-
Ailsa Craig Community Center
North Middlesex ON 11.73km -
Pinery Provincial Park
9526 Lakeshore Rd (26 Sideroad), Grand Bend ON N0M 1T0 16.26km -
Optimist Park
27 Eighty One Crescent St, Lambton Shores ON N0M 1T0 17.39km
-
HSBC ATM
260 Main St, Parkhill ON N0M 2K0 0.4km -
CIBC
244 Parkhill Main St, Parkhill ON N0M 2K0 0.47km -
CIBC
83 Main St, Thedford ON N0M 2N0 14.39km
- 2 bath
- 3 bed
- 2000 sqft
145 West Park Drive, North Middlesex, Ontario • N0M 2K0 • Parkhill
- 2 bath
- 3 bed
- 700 sqft
2444 Elginfield Road, North Middlesex, Ontario • N0M 2K0 • Rural North Middlesex
- 2 bath
- 3 bed
- 1500 sqft
191 Catherine Street, North Middlesex, Ontario • N0M 2K0 • Parkhill
