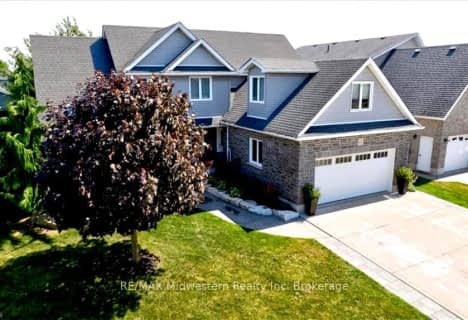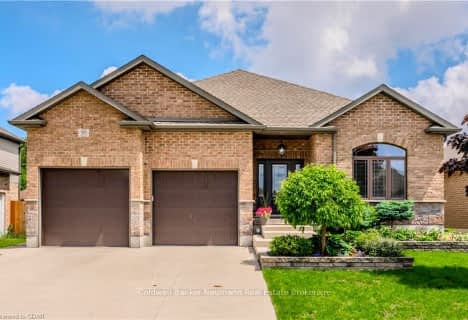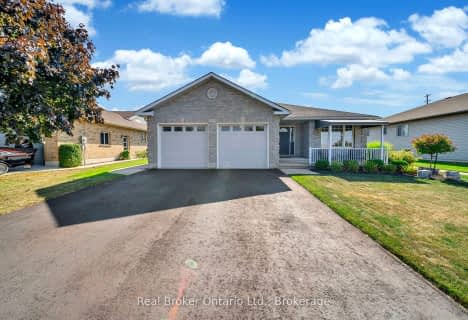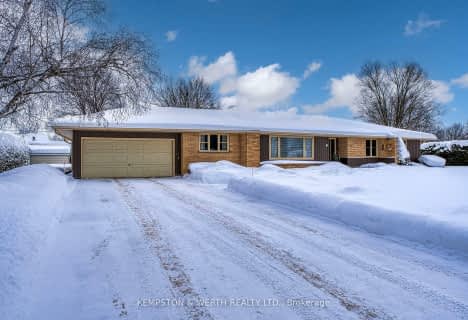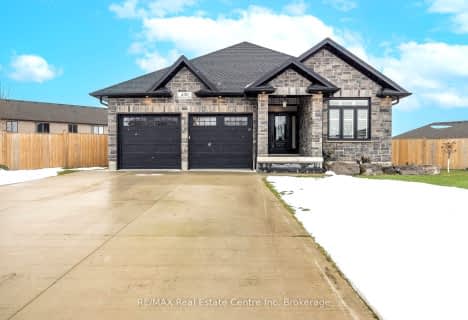
North Perth Elementary School
Elementary: PublicMornington Central Public School
Elementary: PublicSt Mary's Separate School
Elementary: CatholicListowel Eastdale Public School
Elementary: PublicElma Township Public School
Elementary: PublicPalmerston Public School
Elementary: PublicMitchell District High School
Secondary: PublicWellington Heights Secondary School
Secondary: PublicNorwell District Secondary School
Secondary: PublicSt Michael Catholic Secondary School
Secondary: CatholicListowel District Secondary School
Secondary: PublicStratford Northwestern Secondary School
Secondary: Public- 3 bath
- 3 bed
- 1500 sqft
970 RESERVE Avenue South, North Perth, Ontario • N4W 0B7 • 32 - Listowel
- — bath
- — bed
- — sqft
581 Inkerman Street East, North Perth, Ontario • N4W 2N8 • 32 - Listowel
- — bath
- — bed
- — sqft
2 Jackson Crescent North, North Perth, Ontario • N4W 1K3 • 32 - Listowel
- — bath
- — bed
- — sqft
160 Donegan Street West, North Perth, Ontario • N4W 3V5 • 32 - Listowel
- 2 bath
- 2 bed
- 1100 sqft
810 Davidson Avenue South, North Perth, Ontario • N4W 0G7 • Listowel

