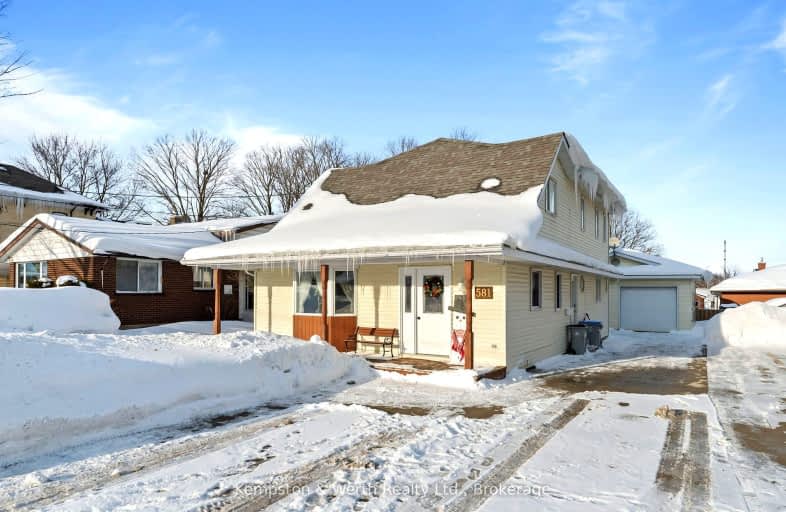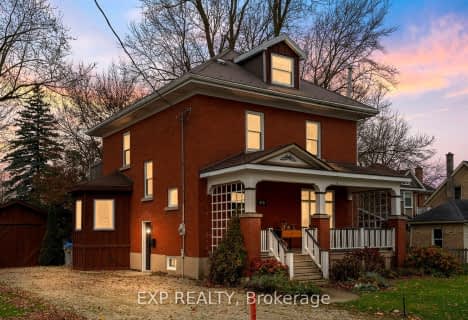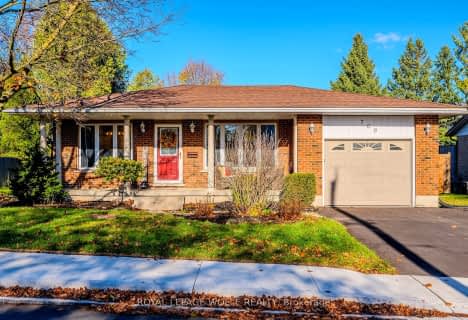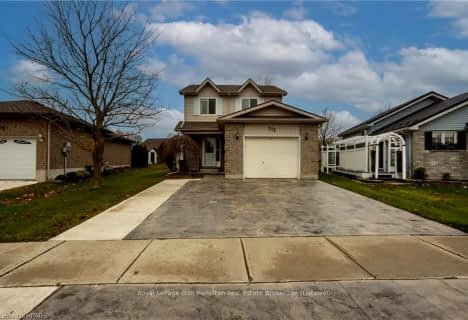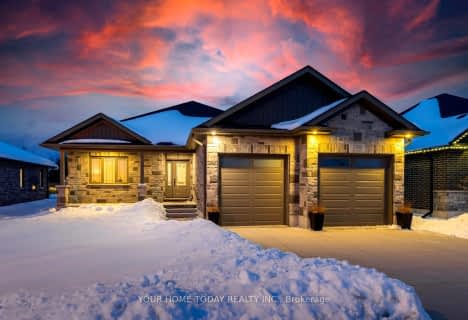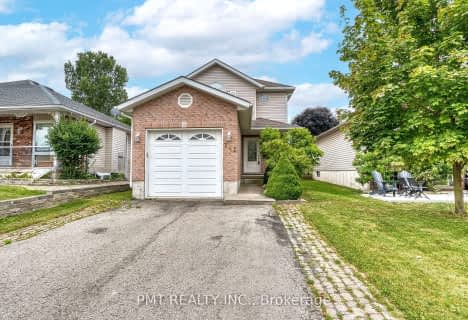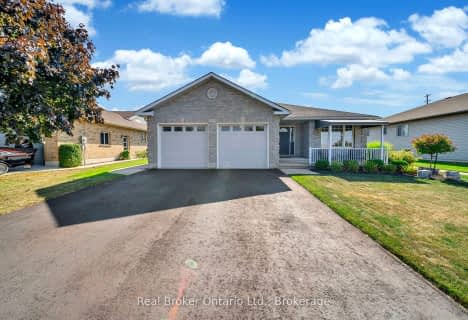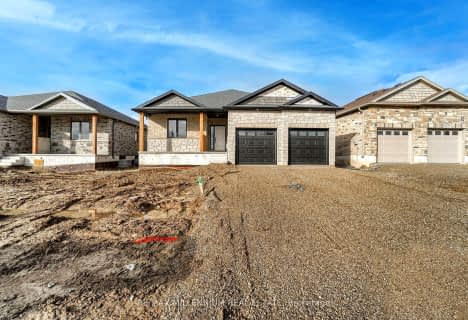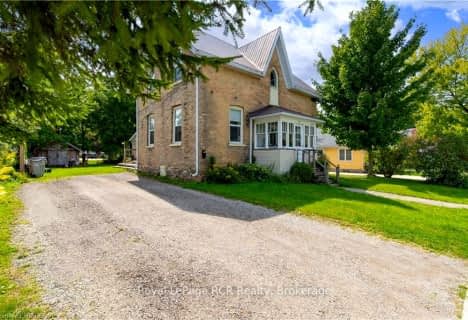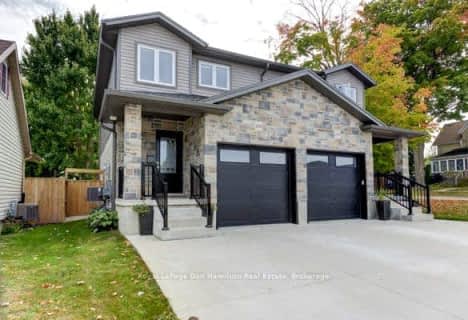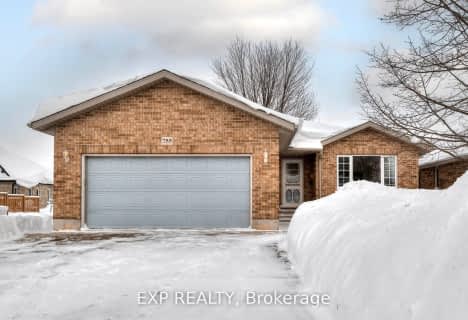Very Walkable
- Most errands can be accomplished on foot.
Bikeable
- Some errands can be accomplished on bike.

North Perth Elementary School
Elementary: PublicMornington Central Public School
Elementary: PublicSt Mary's Separate School
Elementary: CatholicListowel Eastdale Public School
Elementary: PublicElma Township Public School
Elementary: PublicPalmerston Public School
Elementary: PublicMitchell District High School
Secondary: PublicWellington Heights Secondary School
Secondary: PublicNorwell District Secondary School
Secondary: PublicSt Michael Catholic Secondary School
Secondary: CatholicListowel District Secondary School
Secondary: PublicStratford Northwestern Secondary School
Secondary: Public-
Listowel Memorial Park
Listowel ON 0.2km -
The Clock Tower
Listowel ON 0.79km -
New park
Listowel ON 0.93km
-
Scotia Bank
Main St E, Listowel ON 0.53km -
TD Canada Trust Branch and ATM
195 Main St E, Listowel ON N4W 2B5 0.54km -
TD Canada Trust ATM
195 Main St E, Listowel ON N4W 2B5 0.54km
- — bath
- — bed
- — sqft
575 Barber Avenue North, North Perth, Ontario • N4W 1S4 • 32 - Listowel
- 2 bath
- 4 bed
- 2000 sqft
424 ROYAL Street East, North Perth, Ontario • N4W 2S3 • North Perth
- — bath
- — bed
- — sqft
488 Wellington Avenue South, North Perth, Ontario • N4W 2J4 • 32 - Listowel
- — bath
- — bed
- — sqft
394 Clayton Street East, North Perth, Ontario • N4W 2G5 • 32 - Listowel
- — bath
- — bed
- — sqft
160 Donegan Street West, North Perth, Ontario • N4W 3V5 • 32 - Listowel
