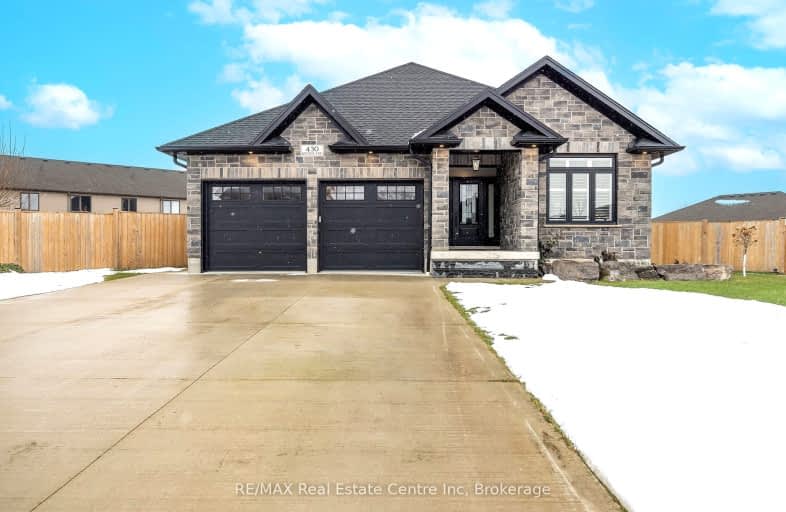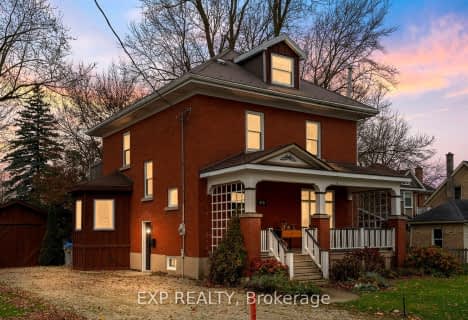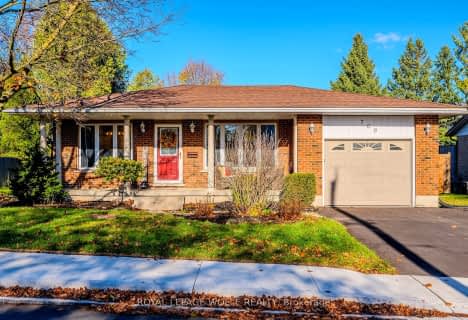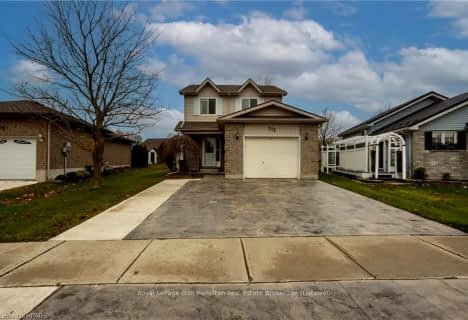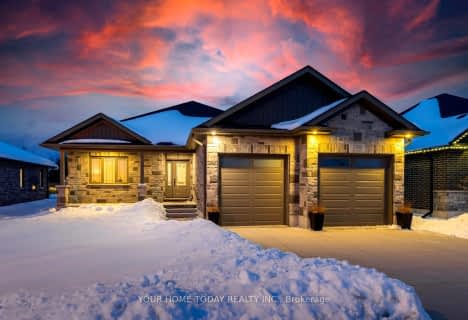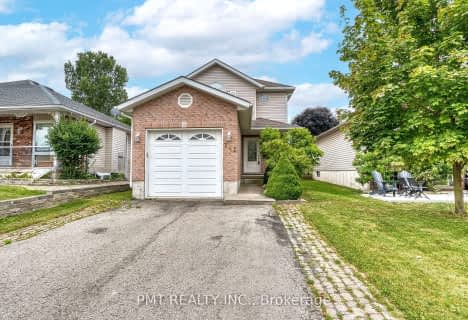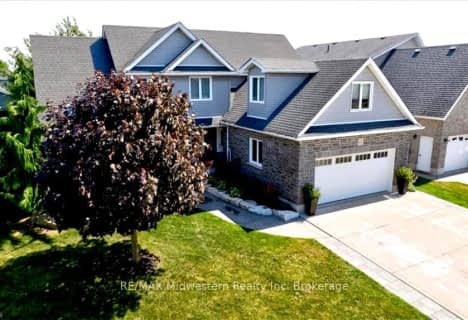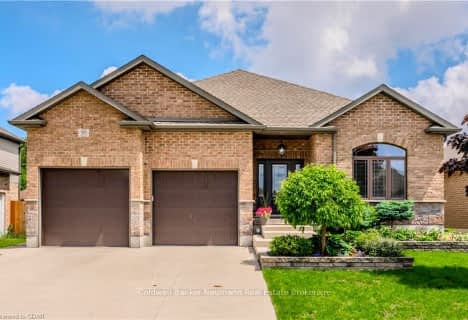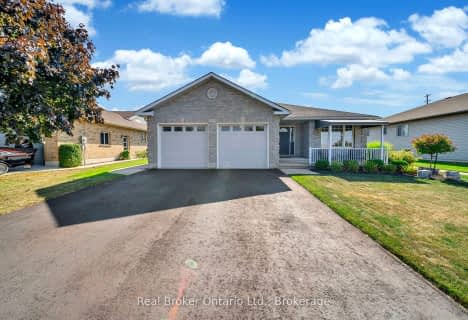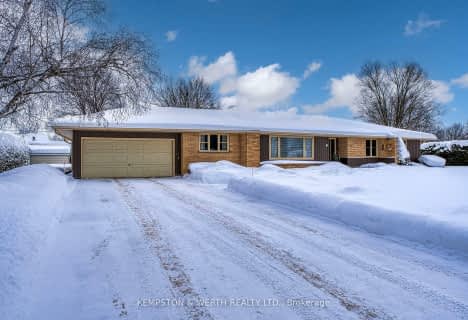Car-Dependent
- Almost all errands require a car.
Bikeable
- Some errands can be accomplished on bike.

North Perth Elementary School
Elementary: PublicMornington Central Public School
Elementary: PublicSt Mary's Separate School
Elementary: CatholicListowel Eastdale Public School
Elementary: PublicElma Township Public School
Elementary: PublicPalmerston Public School
Elementary: PublicMitchell District High School
Secondary: PublicWellington Heights Secondary School
Secondary: PublicNorwell District Secondary School
Secondary: PublicSt Michael Catholic Secondary School
Secondary: CatholicListowel District Secondary School
Secondary: PublicStratford Northwestern Secondary School
Secondary: Public-
The Clock Tower
Listowel ON 1.35km -
New park
Listowel ON 1.52km -
Listowel Memorial Park
Listowel ON 1.56km
-
President's Choice Financial ATM
600 Mitchell Rd S, Listowel ON N4W 3T1 0.63km -
CIBC
605 Mitchell Rd S, Listowel ON N4W 0H5 0.86km -
BMO Bank of Montreal
140 Main St W, Listowel ON N4W 1A1 0.98km
- 3 bath
- 3 bed
- 1500 sqft
970 RESERVE Avenue South, North Perth, Ontario • N4W 0B7 • 32 - Listowel
- — bath
- — bed
- — sqft
2 Jackson Crescent North, North Perth, Ontario • N4W 1K3 • 32 - Listowel
- — bath
- — bed
- — sqft
160 Donegan Street West, North Perth, Ontario • N4W 3V5 • 32 - Listowel
