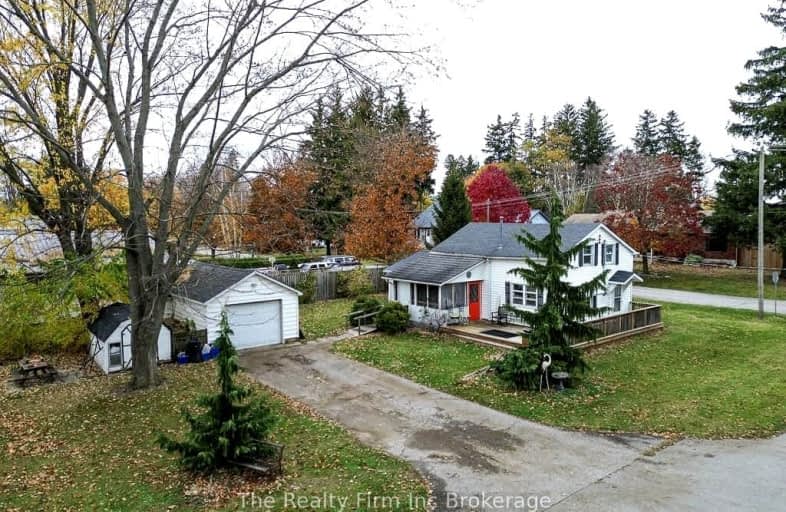Car-Dependent
- Almost all errands require a car.
18
/100
Somewhat Bikeable
- Most errands require a car.
32
/100

Our Lady of Fatima School
Elementary: Catholic
9.87 km
Courtland Public School
Elementary: Public
9.33 km
St Joseph's School
Elementary: Catholic
11.26 km
St. Frances Cabrini School
Elementary: Catholic
12.07 km
Delhi Public School
Elementary: Public
11.56 km
Emily Stowe Public School
Elementary: Public
6.36 km
École secondaire catholique École secondaire Notre-Dame
Secondary: Catholic
26.79 km
Delhi District Secondary School
Secondary: Public
11.96 km
Valley Heights Secondary School
Secondary: Public
25.96 km
St Mary's High School
Secondary: Catholic
24.44 km
College Avenue Secondary School
Secondary: Public
25.22 km
Glendale High School
Secondary: Public
13.03 km


