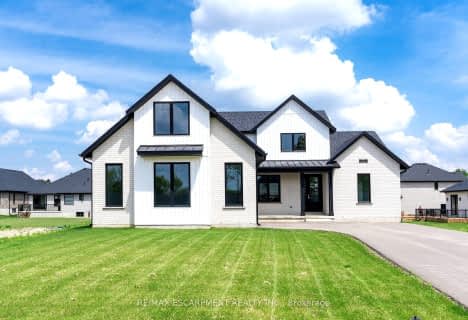
Our Lady of Fatima School
Elementary: Catholic
17.10 km
Teeterville Public School
Elementary: Public
13.77 km
Courtland Public School
Elementary: Public
16.54 km
St Joseph's School
Elementary: Catholic
16.20 km
East Oxford Public School
Elementary: Public
12.72 km
Emily Stowe Public School
Elementary: Public
1.10 km
St Don Bosco Catholic Secondary School
Secondary: Catholic
19.59 km
École secondaire catholique École secondaire Notre-Dame
Secondary: Catholic
20.02 km
Delhi District Secondary School
Secondary: Public
17.77 km
St Mary's High School
Secondary: Catholic
18.40 km
College Avenue Secondary School
Secondary: Public
18.99 km
Glendale High School
Secondary: Public
17.79 km








